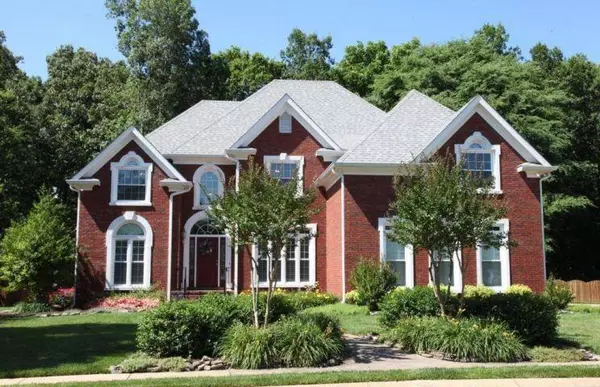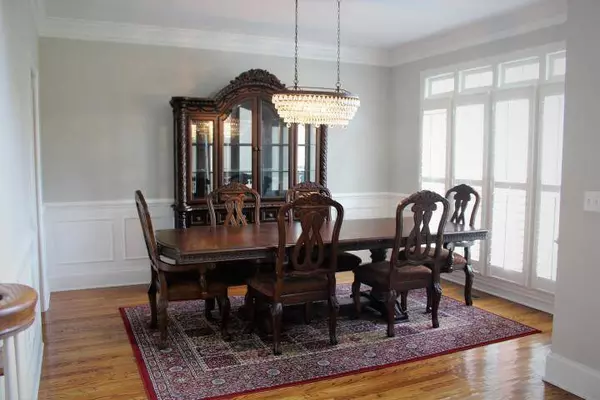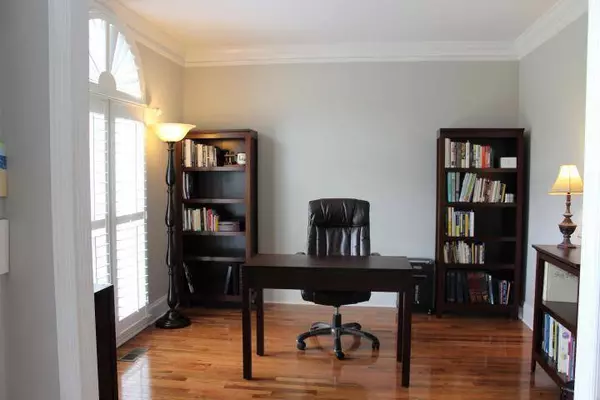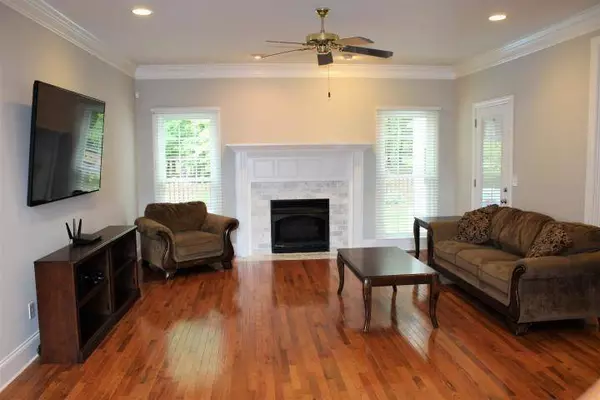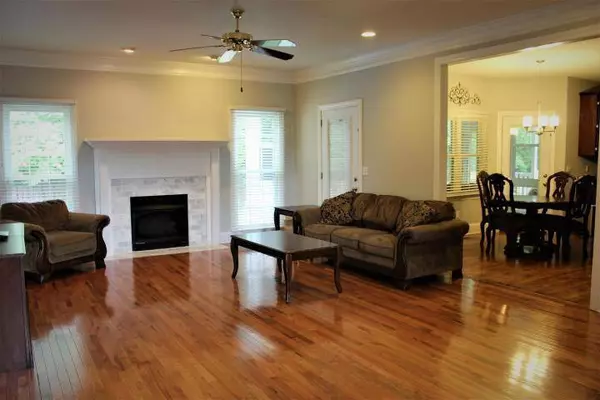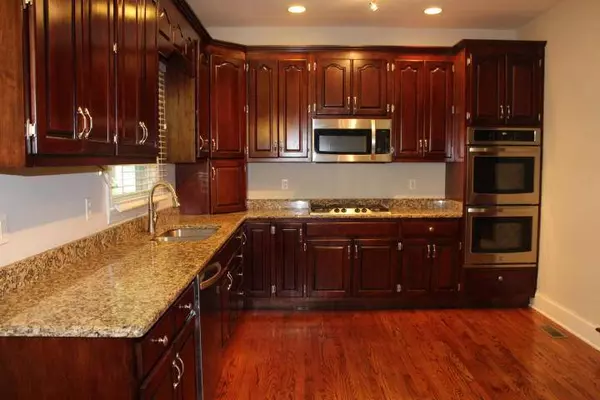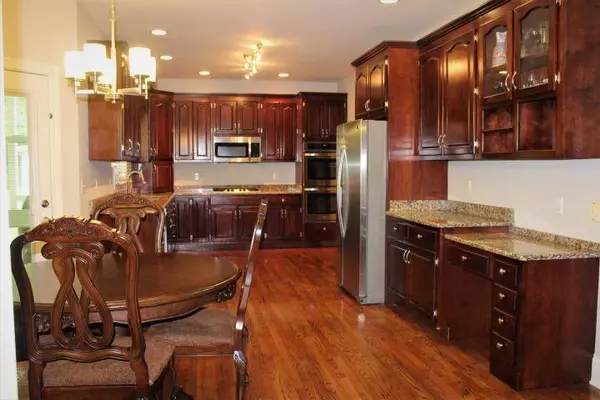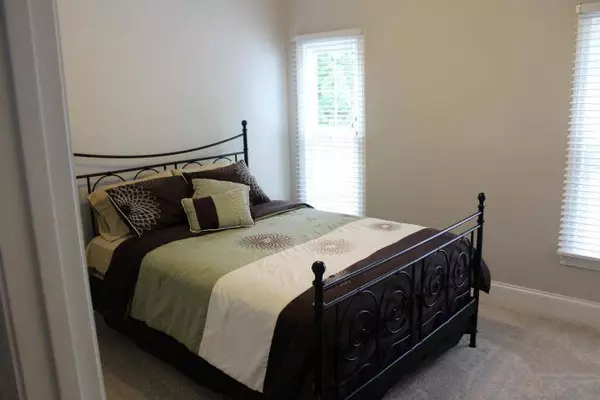
GALLERY
PROPERTY DETAIL
Key Details
Property Type Single Family Home
Sub Type Single Family Residence
Listing Status Active
Purchase Type For Rent
Square Footage 3, 422 sqft
Subdivision Ramsgate
MLS Listing ID 1524457
Bedrooms 5
Full Baths 4
Year Built 1996
Lot Size 0.350 Acres
Acres 0.35
Lot Dimensions 111.23X135.34
Property Sub-Type Single Family Residence
Source Greater Chattanooga REALTORS®
Location
State TN
County Hamilton
Area 0.35
Rooms
Basement Crawl Space
Building
Lot Description Level
Faces From SR-153 N, take a slight right turn onto Hamill Road, turn left onto Cassandra Smith Road, turn right onto Hixson Pike, turn left onto Ramsgate Parkway, home on left.
Story Two
Foundation Brick/Mortar
Sewer Public Sewer
Water Public
Structure Type Brick,Other
Interior
Interior Features Breakfast Nook, Ceiling Fan(s), Connected Shared Bathroom, Granite Counters, Pantry, Separate Dining Room, Separate Shower, Tub/shower Combo, Walk-In Closet(s), Whirlpool Tub
Heating Ceiling, Central, Natural Gas
Cooling Central Air, Multi Units
Flooring Carpet, Hardwood, Tile
Fireplaces Number 2
Fireplaces Type Bedroom, Family Room
Fireplace Yes
Window Features Vinyl Frames
Appliance Refrigerator, Microwave, Double Oven, Dishwasher
Heat Source Ceiling, Central, Natural Gas
Laundry Electric Dryer Hookup, Gas Dryer Hookup, Washer Hookup
Exterior
Exterior Feature None
Parking Features Garage, Garage Door Opener, Kitchen Level, Off Street
Garage Spaces 3.0
Garage Description Attached, Garage, Garage Door Opener, Kitchen Level, Off Street
Pool Community
Community Features Pool, Sidewalks
Utilities Available Cable Available, Electricity Available, Phone Available, Sewer Connected
Roof Type Asphalt
Porch Deck, Patio
Total Parking Spaces 3
Garage Yes
Schools
Elementary Schools Big Ridge Elementary
Middle Schools Hixson Middle
High Schools Hixson High
Others
Tax ID 092p E 051
Pets Allowed Yes, Dogs OK, Number Limit
SIMILAR HOMES FOR SALE
Check for similar Single Family Homes at price around $3,600 in Hixson,TN

Active
$2,600
6497 Fairview RD, Hixson, TN 37343
Listed by The James Company Real Estate Brokers & Development3 Beds 3 Baths 1,743 SqFt
Pending
$2,295
6226 Pine Marr DR, Hixson, TN 37343
Listed by Keller Williams Realty4 Beds 3 Baths 1,950 SqFt
Active
$2,200
515 Ely RD, Hixson, TN 37343
Listed by RE/MAX Renaissance Realtors4 Beds 1 Bath 1,540 SqFt
CONTACT


