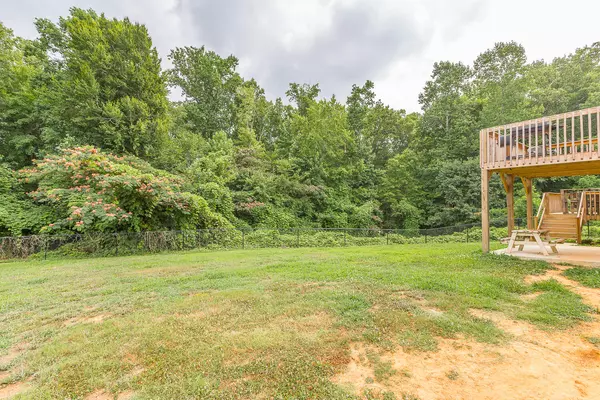100 Wildrose Dr DR Chatsworth, GA 30705
3 Beds
2 Baths
1,480 SqFt
UPDATED:
Key Details
Property Type Single Family Home
Sub Type Single Family Residence
Listing Status Pending
Purchase Type For Sale
Square Footage 1,480 sqft
Price per Sqft $172
Subdivision Rosewood
MLS Listing ID 1358236
Bedrooms 3
Full Baths 2
Year Built 2004
Lot Size 1.200 Acres
Acres 1.2
Lot Dimensions 1.2
Property Sub-Type Single Family Residence
Source Greater Chattanooga REALTORS®
Property Description
Location
State GA
County Murray
Area 1.2
Rooms
Basement None
Interior
Interior Features Eat-in Kitchen, Pantry, Tub/shower Combo, Walk-In Closet(s)
Heating Central
Cooling Central Air
Flooring Hardwood
Fireplace No
Window Features Insulated Windows,Vinyl Frames
Appliance Refrigerator, Electric Water Heater, Electric Range, Dishwasher
Heat Source Central
Laundry Electric Dryer Hookup, Gas Dryer Hookup, Washer Hookup
Exterior
Garage Spaces 2.0
Garage Description Attached
Utilities Available Cable Available, Underground Utilities
Roof Type Shingle
Porch Deck, Patio, Porch, Porch - Covered
Total Parking Spaces 2
Garage Yes
Building
Faces Take Dawnville Rd. to Cobb Rd. Take Cobb Rd. to Wildrose Dr.
Story Multi/Split
Foundation Block
Sewer Septic Tank
Water Public
Structure Type Vinyl Siding
Schools
Elementary Schools Eton Elementary
Middle Schools Bagley Middle
High Schools North Murray
Others
Senior Community No
Tax ID 0045d 026
Security Features Smoke Detector(s)
Acceptable Financing Cash, Conventional, FHA, VA Loan, Owner May Carry
Listing Terms Cash, Conventional, FHA, VA Loan, Owner May Carry






