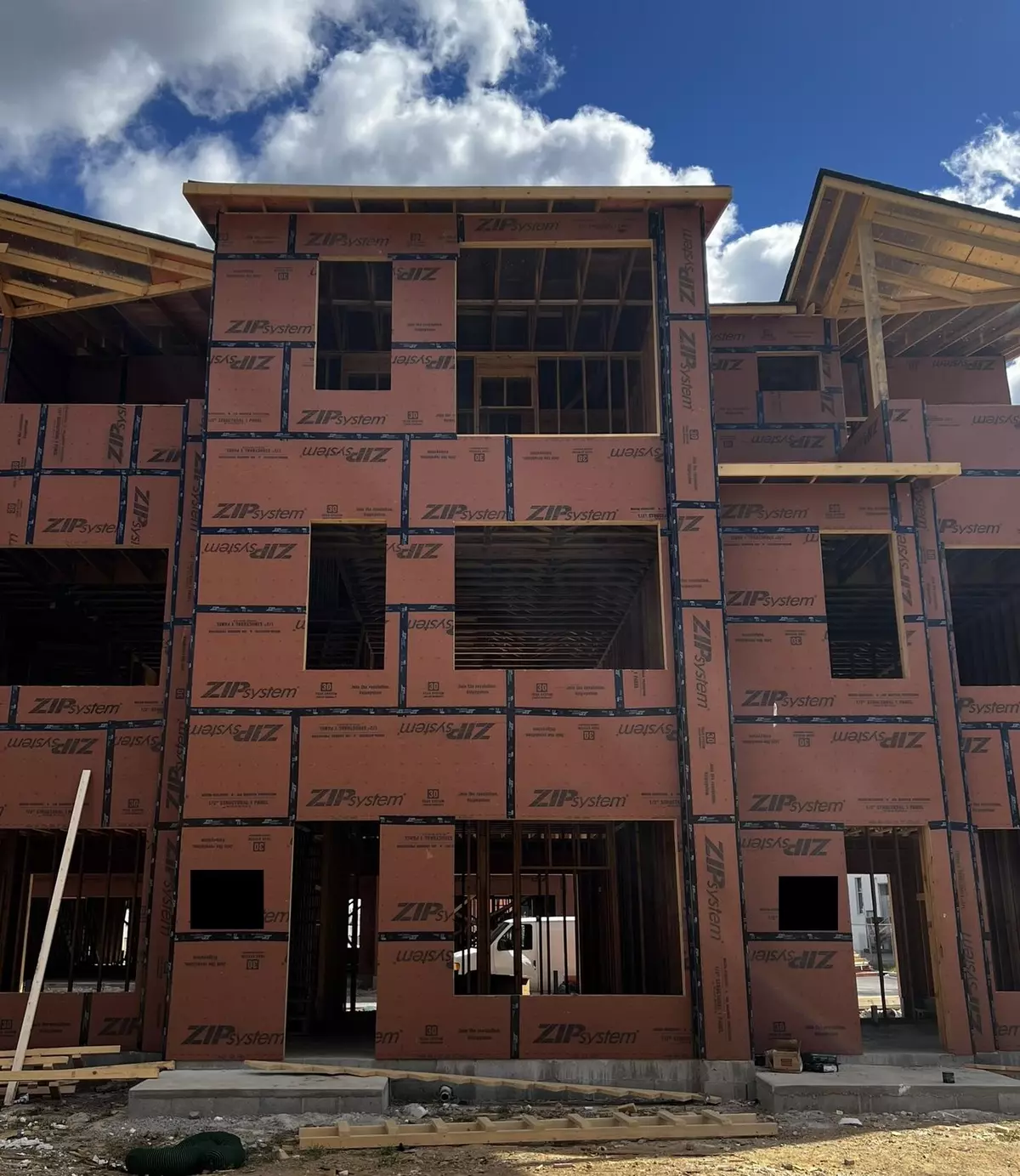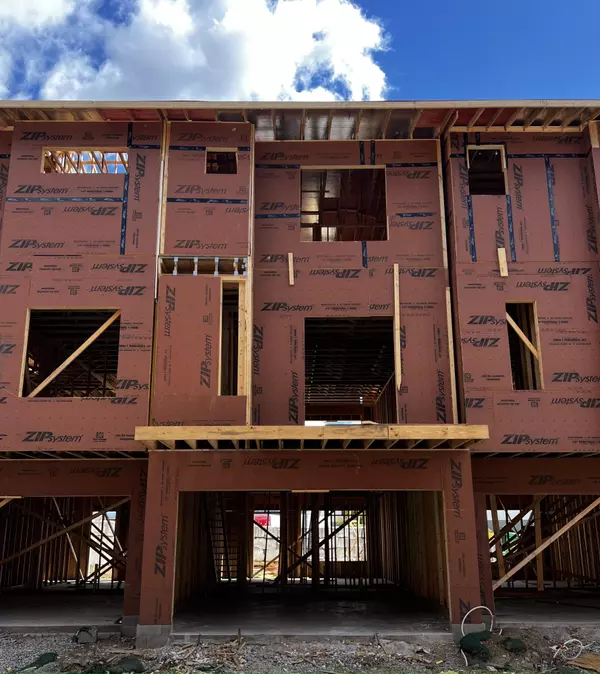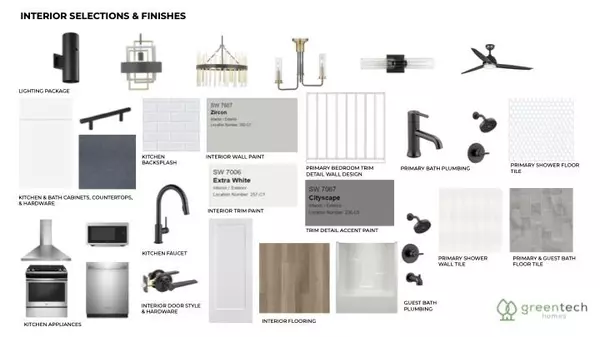
0 Burnside Place Chattanooga, TN 37408
3 Beds
4 Baths
2,000 SqFt
UPDATED:
09/08/2024 01:57 PM
Key Details
Property Type Townhouse
Sub Type Townhouse
Listing Status Pending
Purchase Type For Sale
Square Footage 2,000 sqft
Price per Sqft $254
Subdivision Burnside
MLS Listing ID 1364196
Style Contemporary
Bedrooms 3
Full Baths 3
Half Baths 1
HOA Fees $1,500/ann
Originating Board Greater Chattanooga REALTORS®
Year Built 2023
Property Description
Location
State TN
County Hamilton
Rooms
Basement None
Interior
Interior Features Double Vanity, En Suite, Granite Counters, High Ceilings, Low Flow Plumbing Fixtures, Open Floorplan, Pantry, Separate Shower, Tub/shower Combo, Walk-In Closet(s)
Heating Central, Electric
Cooling Central Air, Electric
Flooring Sustainable, Other
Fireplace No
Window Features Aluminum Frames,Clad,ENERGY STAR Qualified Windows,Low-Emissivity Windows
Appliance Microwave, Free-Standing Gas Range, Electric Water Heater, Disposal, Dishwasher
Heat Source Central, Electric
Laundry Electric Dryer Hookup, Gas Dryer Hookup, Laundry Closet, Washer Hookup
Exterior
Garage Electric Vehicle Charging Station(s), Garage Door Opener, Garage Faces Rear, Off Street
Garage Spaces 2.0
Garage Description Attached, Electric Vehicle Charging Station(s), Garage Door Opener, Garage Faces Rear, Off Street
Community Features Sidewalks
Utilities Available Cable Available, Electricity Available, Phone Available, Sewer Connected, Underground Utilities
Amenities Available Maintenance
View City, Mountain(s), Other
Roof Type Asphalt,Shingle
Porch Covered, Deck, Patio
Total Parking Spaces 2
Garage Yes
Building
Lot Description Corner Lot, Level, Split Possible, Sprinklers In Front, Sprinklers In Rear, Zero Lot Line
Faces From Market St Take E Main St in the Southside toward central- Right on Central. Right on Rossville ( at the intersection of Central and Rossville), then immediate Right on Myrtle St. Take Myrtle to the end. If you put in 1920 Myrtle St it should get you to the entrance of the community
Story Three Or More
Foundation Slab
Water Public
Architectural Style Contemporary
Structure Type Brick,Fiber Cement
Schools
Elementary Schools Battle Academy
Middle Schools Orchard Knob Middle
High Schools Howard School Of Academics & Tech
Others
Senior Community No
Tax ID Tbd
Security Features Smoke Detector(s)
Acceptable Financing Cash, Conventional, FHA, VA Loan
Listing Terms Cash, Conventional, FHA, VA Loan






