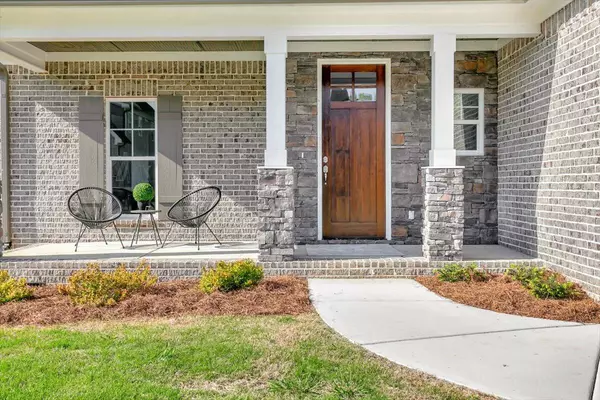
8784 Grey Reed DR Ooltewah, TN 37363
4 Beds
4 Baths
3,150 SqFt
UPDATED:
11/18/2024 01:22 PM
Key Details
Property Type Single Family Home
Sub Type Single Family Residence
Listing Status Active
Purchase Type For Sale
Square Footage 3,150 sqft
Price per Sqft $238
Subdivision Savannah Cove
MLS Listing ID 1368209
Bedrooms 4
Full Baths 3
Half Baths 1
HOA Fees $750/ann
Originating Board Greater Chattanooga REALTORS®
Year Built 2023
Lot Size 0.310 Acres
Acres 0.31
Lot Dimensions 180.52X43.98X199.03X65.02
Property Description
Prepare to be impressed by this remarkable G.T. ISSA'S residence! The grand great room features a two-story stone fireplace and a wall of windows, perfect for family living and entertaining. The open floor plan is spacious and welcoming, boasting high-end finishes like hardwood floors, unique ceilings, custom cabinets, and exquisite molding throughout the main level. The kitchen offers a large island and a drop-in gas cooktop, while the dining area features a charming wood beam ceiling surrounded by windows. Adjacent to the kitchen/garage is a sizable laundry room with ample cabinets and a sink. The master bedroom showcases a beautiful trey ceiling, leading to a luxurious spa-like bathroom with a freestanding tub. Upstairs, a stunning landing provides a view of the home's main level. The upstairs is complete with 3 additional bedrooms, or you can make the largest bedroom into a bonus room. The home is completed with a large, covered patio and an extra-large level backyard.
If you are thinking about a pool in the future, then this is the home for you!
The property sits on a beautiful level lot. Zoned for Ooltewah schools. Savannah Cove is a new community in Ooltewah with scenic ridgeline views of White Oak Mountain. Enjoy the rural feeling yet minutes to everything thriving in Ooltewah such as Cambridge Square and Collegedale Commons for shopping & restaurants.
Location
State TN
County Hamilton
Area 0.31
Rooms
Basement Crawl Space
Interior
Interior Features Cathedral Ceiling(s), Eat-in Kitchen, En Suite, Entrance Foyer, Granite Counters, High Ceilings, Primary Downstairs, Separate Shower, Tub/shower Combo, Walk-In Closet(s)
Heating Central, Electric, Natural Gas
Cooling Central Air, Electric, Multi Units
Flooring Carpet, Hardwood, Tile
Fireplaces Number 1
Fireplaces Type Gas Log, Great Room
Fireplace Yes
Window Features Vinyl Frames
Appliance Wall Oven, Microwave, Gas Range, Disposal, Dishwasher
Heat Source Central, Electric, Natural Gas
Laundry Electric Dryer Hookup, Gas Dryer Hookup, Laundry Room, Washer Hookup
Exterior
Exterior Feature None
Parking Features Garage Door Opener
Garage Spaces 2.0
Garage Description Attached, Garage Door Opener
Utilities Available Cable Available, Electricity Available, Phone Available, Sewer Connected, Underground Utilities
Roof Type Shingle
Porch Covered, Deck, Patio, Porch, Porch - Covered
Total Parking Spaces 2
Garage Yes
Building
Lot Description Level
Faces Directions: I-24 E towards Knoxville/Atlanta, Merge onto I-75 N via EXIT 185B on the left toward Knoxville. Take the US-11 N/US-64 E exit, EXIT 11, toward Ooltewah. Turn left onto US-11 S/US-64 W/TN-2/Lee Hwy. Continue to follow Lee Hwy. Turn right onto Hunter Rd. Hunter Rd becomes Mountain View Rd. Mountain View Rd becomes Ooltewah Georgetown Rd/County Hwy-1145. Turn left onto Roy Ln. Turn Right on Grey Reed.
Story One and One Half
Foundation Block
Sewer Public Sewer
Water Public
Structure Type Brick
Schools
Elementary Schools Ooltewah Elementary
Middle Schools Hunter Middle
High Schools Ooltewah
Others
Senior Community No
Tax ID 104j G 027
Security Features Smoke Detector(s)
Acceptable Financing Cash, Conventional
Listing Terms Cash, Conventional






