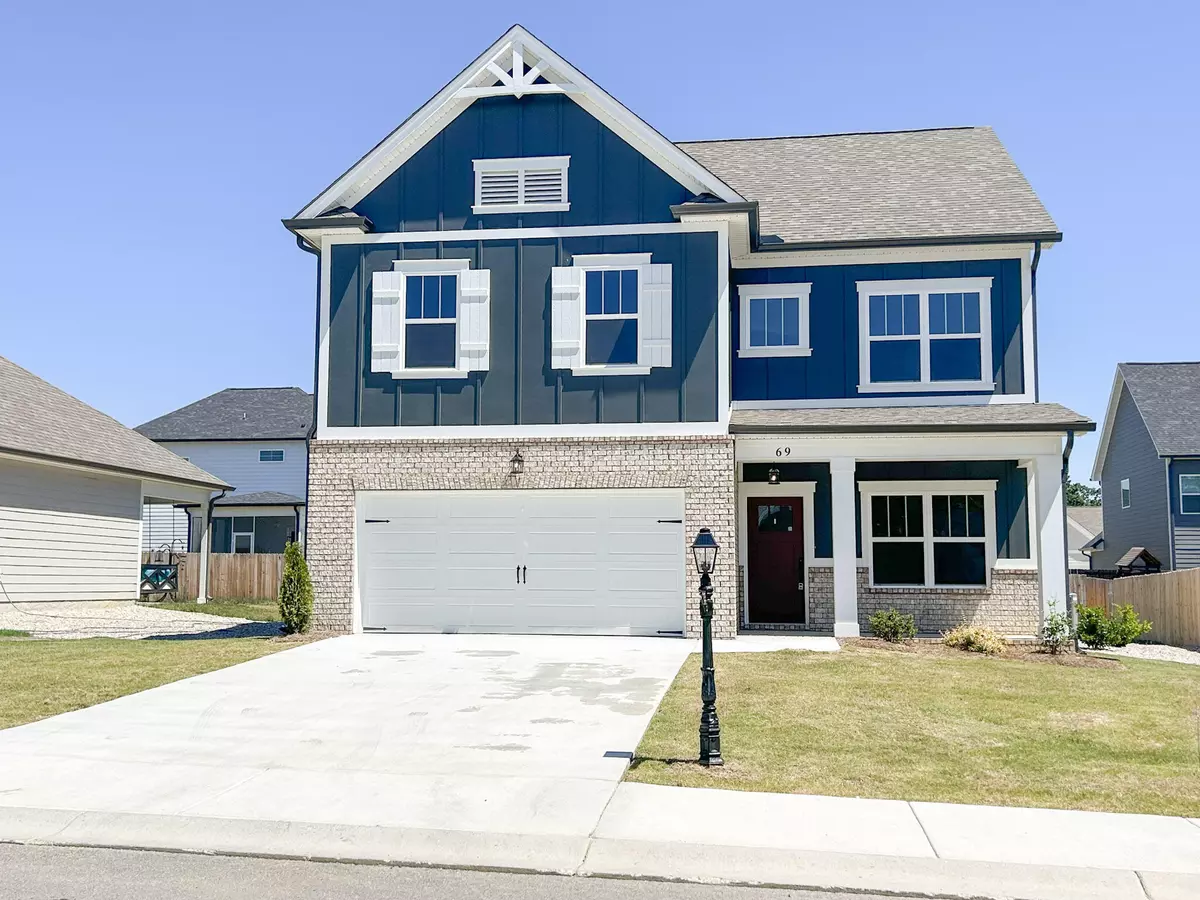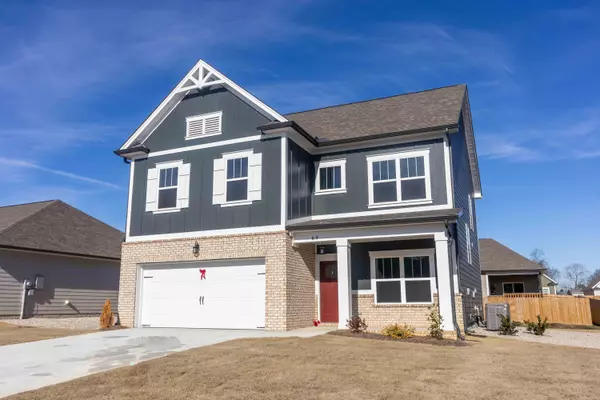
69 Winchester DR Fort Oglethorpe, GA 30742
3 Beds
3 Baths
2,282 SqFt
UPDATED:
12/04/2024 08:00 AM
Key Details
Property Type Single Family Home
Sub Type Single Family Residence
Listing Status Pending
Purchase Type For Sale
Square Footage 2,282 sqft
Price per Sqft $166
Subdivision The Fields At Huntley Meadows
MLS Listing ID 1369854
Style Other
Bedrooms 3
Full Baths 2
Half Baths 1
HOA Fees $300/ann
Originating Board Greater Chattanooga REALTORS®
Year Built 2023
Lot Size 6,969 Sqft
Acres 0.16
Lot Dimensions 71x100
Property Description
This stunning Quail Run floor plan home features 3 bedrooms and 2.5 modernly-appointed baths, includes spacious second level bonus room that could be a play room, hobby room or a gathering space. This home is perfect for growing families or those who seek a larger home. Enjoy hosting friends and family in the roomy, open-concept great room, dining area, and large kitchen with an island, work from home in the dynamic study, all tailored for a seamless and comfortable living experience. This beautiful home is fitted with elegant granite countertops, and LVP flooring throughout the main living areas with plush carpets in the bedrooms. The bathrooms and laundry room have beautifully tiled floors, with a modern walk-in shower in the master.
Step outside the covered back porch and enjoy the serene and tranquil surroundings, perfect for relaxing and unwinding. Buyers would need to contact a third-party propane provider to add and connect the propane tank for the gas fireplace. Contact us today to experience everything this home has to offer.
Location
State GA
County Catoosa
Area 0.16
Interior
Interior Features Double Vanity, Granite Counters, High Ceilings, Open Floorplan, Pantry, Separate Dining Room, Walk-In Closet(s)
Heating Central, Electric
Cooling Central Air, Electric, Multi Units
Flooring Carpet, Tile
Fireplaces Number 1
Fireplaces Type Gas Log, Great Room
Fireplace Yes
Window Features Insulated Windows,Vinyl Frames
Appliance Microwave, Free-Standing Electric Range, Electric Oven, Electric Cooktop, Disposal, Dishwasher
Heat Source Central, Electric
Laundry Electric Dryer Hookup, Laundry Room, Washer Hookup
Exterior
Exterior Feature Rain Gutters
Parking Features Garage Door Opener
Garage Spaces 2.0
Garage Description Attached, Garage Door Opener
Community Features Sidewalks
Utilities Available Cable Available, Electricity Available, Phone Available, Sewer Connected, Underground Utilities
Roof Type Asphalt,Shingle
Porch Deck, Patio, Porch
Total Parking Spaces 2
Garage Yes
Building
Lot Description Level
Faces From I-75 S, take Exit 1 for US-41 N/Ringgold Road. Turn left on to S Mack Smith Rd. At traffic circle, take the 2nd exit and stay on S Mack Smith Road. In approximately 3/4 of a mile run left into Huntley Meadows community. Take right to stay on Huntley Meadows drive. Follow the road all the to the back of the community. New phase under construction. Lot 46.
Story Two
Foundation Slab
Sewer Public Sewer
Water Public
Architectural Style Other
Structure Type Brick,Fiber Cement
Schools
Elementary Schools West Side Elementary
Middle Schools Lakeview Middle
High Schools Lakeview-Ft. Oglethorpe
Others
Senior Community No
Tax ID Unknown
Security Features Smoke Detector(s)
Acceptable Financing Cash, Conventional, FHA, VA Loan
Listing Terms Cash, Conventional, FHA, VA Loan






