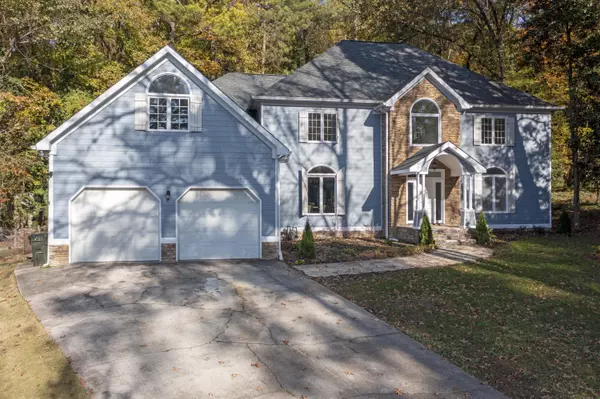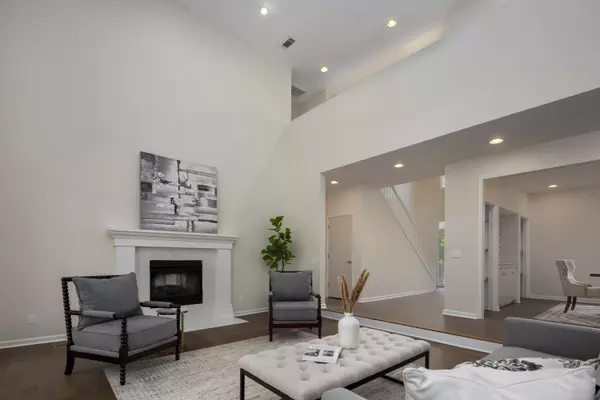
1800 Waterford PL Dalton, GA 30720
5 Beds
4 Baths
4,639 SqFt
OPEN HOUSE
Sun Nov 24, 2:00pm - 4:00pm
UPDATED:
11/22/2024 08:40 PM
Key Details
Property Type Single Family Home
Sub Type Single Family Residence
Listing Status Active
Purchase Type For Sale
Square Footage 4,639 sqft
Price per Sqft $107
Subdivision Waterford
MLS Listing ID 1503601
Style Contemporary
Bedrooms 5
Full Baths 3
Half Baths 1
Originating Board Greater Chattanooga REALTORS®
Year Built 1987
Lot Size 0.340 Acres
Acres 0.34
Lot Dimensions 107x95
Property Description
Welcome to this stunningly renovated 2-story home, located in the Brookwood Elementary zone, nestled in a serene cul-de-sac. As you step inside, you're greeted by over 4600 square feet of meticulously crafted living space, designed for comfort, elegance, and modern living. The ground floor boasts a luxurious master suite, newly renovated to perfection. Imagine unwinding in your spacious sanctuary, complete with a fully renovated ensuite bathroom that exudes tranquility and style. From sleek countertops to premium fixtures, every detail is thoughtfully chosen to elevate your daily routine.
Moving through the home, you'll discover new granite countertops in the kitchen that serves as the heart of the house. Whether you're a culinary enthusiast or simply enjoy gathering with loved ones, this space is a dream come true. With state-of-the-art appliances, ample storage, and exquisite finishes, it's sure to inspire your inner chef. Throughout the home, new flooring creates a seamless flow, enhancing both aesthetic appeal and functionality. From modern luxurious vinyl planking to plush carpeting, each surface invites you to relax and savor every moment. The main floor also features a spacious living area off the kitchen, complemented by new light fixtures that add warmth and charm. Upstairs, you'll find four inviting bedrooms, each offering comfort and privacy. Convenience meets luxury with a Jack and Jill bathroom serving two of the bedrooms, while another full bath caters to the fourth bedroom and fifth bedroom. Every aspect of these spaces is carefully curated to enhance your lifestyle and elevate your everyday experience. The home also features 2 brand new HVAC units. Outside, the cul-de-sac location offers tranquility and privacy, creating a peaceful retreat to call home.
Location
State GA
County Whitfield
Area 0.34
Interior
Interior Features Cathedral Ceiling(s), Connected Shared Bathroom, En Suite, Granite Counters, High Ceilings, Primary Downstairs, Separate Dining Room, Separate Shower, Walk-In Closet(s), Wet Bar
Heating Central, Electric
Cooling Central Air, Electric, Multi Units
Flooring Carpet, Luxury Vinyl, Plank
Fireplace Yes
Window Features Insulated Windows,Wood Frames
Appliance Free-Standing Electric Range, Dishwasher
Heat Source Central, Electric
Laundry Electric Dryer Hookup, Gas Dryer Hookup, Laundry Room, Washer Hookup
Exterior
Exterior Feature Private Yard, Rain Gutters
Garage Garage Door Opener
Garage Spaces 2.0
Garage Description Attached, Garage Door Opener
Utilities Available Cable Available, Electricity Available, Sewer Connected
Roof Type Asphalt,Shingle
Porch Deck, Patio, Porch, Porch - Covered, Porch - Screened
Total Parking Spaces 2
Garage Yes
Building
Lot Description Cul-De-Sac, Level, Wooded
Faces From Walnut Ave. S on Dug Gap, Left onto Waterford. House on left at the back of the cul-de-sac.
Story Two
Foundation Block
Sewer Public Sewer
Water Public
Architectural Style Contemporary
Structure Type Brick,Stone,Other
Schools
Elementary Schools Brookwood Elementary
Middle Schools Dalton Junior High
High Schools Dalton High
Others
Senior Community No
Tax ID 12-273-03-006
Acceptable Financing Cash, Conventional, FHA, VA Loan
Listing Terms Cash, Conventional, FHA, VA Loan
Special Listing Condition Investor






