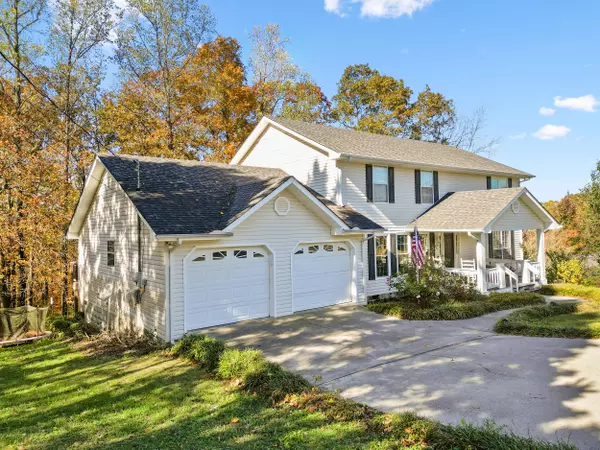
1713 Sutton DR Dalton, GA 30721
5 Beds
3 Baths
2,750 SqFt
UPDATED:
11/22/2024 08:54 PM
Key Details
Property Type Single Family Home
Sub Type Single Family Residence
Listing Status Active
Purchase Type For Sale
Square Footage 2,750 sqft
Price per Sqft $127
Subdivision Northridge
MLS Listing ID 1503610
Bedrooms 5
Full Baths 2
Half Baths 1
Originating Board Greater Chattanooga REALTORS®
Year Built 1992
Lot Size 0.420 Acres
Acres 0.42
Property Description
Location
State GA
County Whitfield
Area 0.42
Interior
Interior Features Ceiling Fan(s), Double Vanity, Primary Downstairs, Separate Shower, Walk-In Closet(s), Whirlpool Tub
Heating Central, Electric
Cooling Central Air, Electric
Flooring Carpet, Tile
Fireplaces Number 1
Fireplaces Type Gas Log, Living Room
Fireplace Yes
Appliance Refrigerator, Microwave, Free-Standing Electric Range, Electric Water Heater, Disposal, Dishwasher
Heat Source Central, Electric
Laundry Electric Dryer Hookup, Laundry Room, Main Level, Washer Hookup
Exterior
Exterior Feature Rain Gutters
Garage Garage, Garage Faces Front
Garage Spaces 2.0
Garage Description Attached, Garage, Garage Faces Front
Utilities Available Electricity Connected, Water Connected
Roof Type Shingle
Porch Deck, Front Porch, Porch - Covered
Total Parking Spaces 2
Garage Yes
Building
Faces South on Dalton Pike to left on Williams Rd in Dalton. Right onto Sutton, bear left. Home on left.
Story Two
Foundation Block
Sewer Septic Tank
Water Public
Structure Type Block,Vinyl Siding
Schools
Elementary Schools New Hope Elementary
Middle Schools New Hope Middle
High Schools Northwest Whitfield High
Others
Senior Community No
Tax ID 12-029-03-046
Acceptable Financing Cash, Conventional, FHA, VA Loan
Listing Terms Cash, Conventional, FHA, VA Loan






