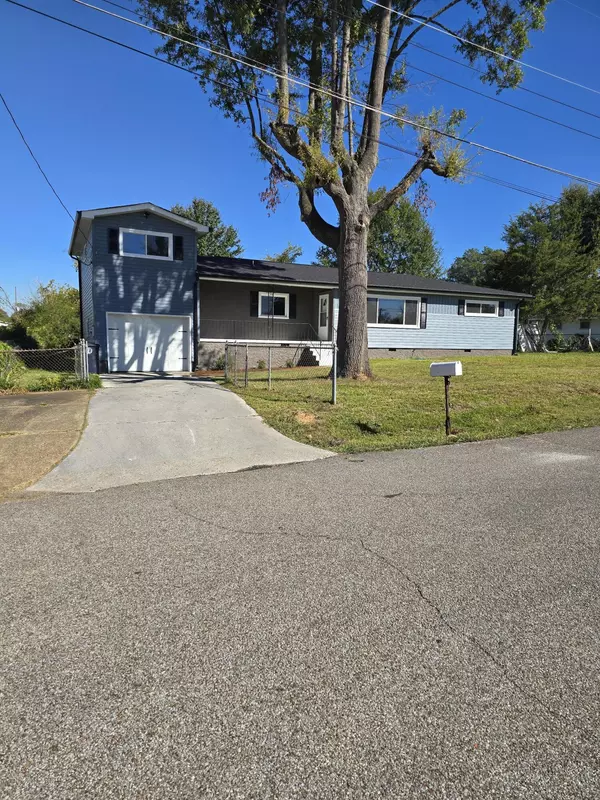
5911 Saint James AVE Chattanooga, TN 37412
4 Beds
2 Baths
1,904 SqFt
UPDATED:
11/23/2024 01:22 AM
Key Details
Property Type Single Family Home
Sub Type Single Family Residence
Listing Status Active
Purchase Type For Sale
Square Footage 1,904 sqft
Price per Sqft $183
Subdivision Sunray Gardens
MLS Listing ID 1503617
Style Other
Bedrooms 4
Full Baths 2
Originating Board Greater Chattanooga REALTORS®
Year Built 1956
Lot Size 0.280 Acres
Acres 0.28
Lot Dimensions 129x95
Property Description
for various outdoor activities, complemented by a newly constructed deck, perfect for entertaining or relaxation. With new windows and a meticulous renovation, this property stands out as better than new.
Location
State TN
County Hamilton
Area 0.28
Interior
Interior Features Ceiling Fan(s), Double Vanity, Pantry
Heating Central
Cooling Ceiling Fan(s), Electric
Flooring Carpet, Ceramic Tile, Luxury Vinyl
Fireplace No
Window Features Low-Emissivity Windows
Appliance Free-Standing Electric Range, Free-Standing Electric Oven, Exhaust Fan, Electric Water Heater, Electric Range, Electric Oven, Disposal, Dishwasher
Heat Source Central
Laundry Electric Dryer Hookup, Main Level
Exterior
Exterior Feature Lighting
Garage Driveway, Garage
Garage Spaces 1.0
Garage Description Attached, Driveway, Garage
Utilities Available Cable Available, Electricity Available, Phone Available, Sewer Connected, Water Connected
Roof Type Shingle
Porch Covered
Total Parking Spaces 1
Garage Yes
Building
Lot Description Level
Faces From Exit 1 (East Ridge exit) turn rt. Just through the third red light, turn left on Prater Rd. Then take the first right onto Saint James Ave. House is on the right
Story One and One Half
Foundation Block
Sewer Public Sewer
Water Public
Architectural Style Other
Structure Type Vinyl Siding
Schools
Elementary Schools Spring Creek Elementary
Middle Schools East Ridge Middle
High Schools East Ridge High
Others
Senior Community No
Tax ID 169k N 007
Acceptable Financing Cash, Conventional, FHA, VA Loan
Listing Terms Cash, Conventional, FHA, VA Loan
Special Listing Condition Agent Owned






