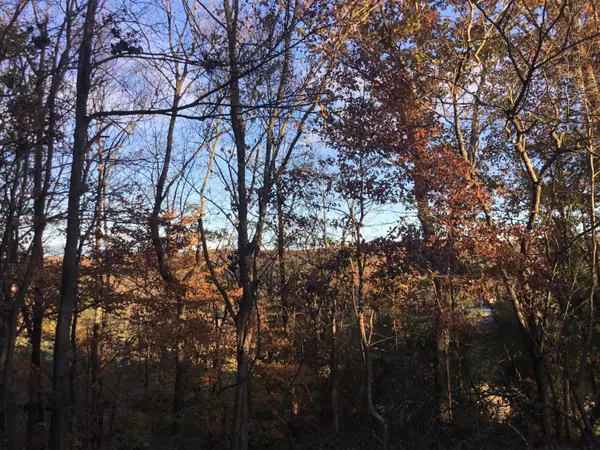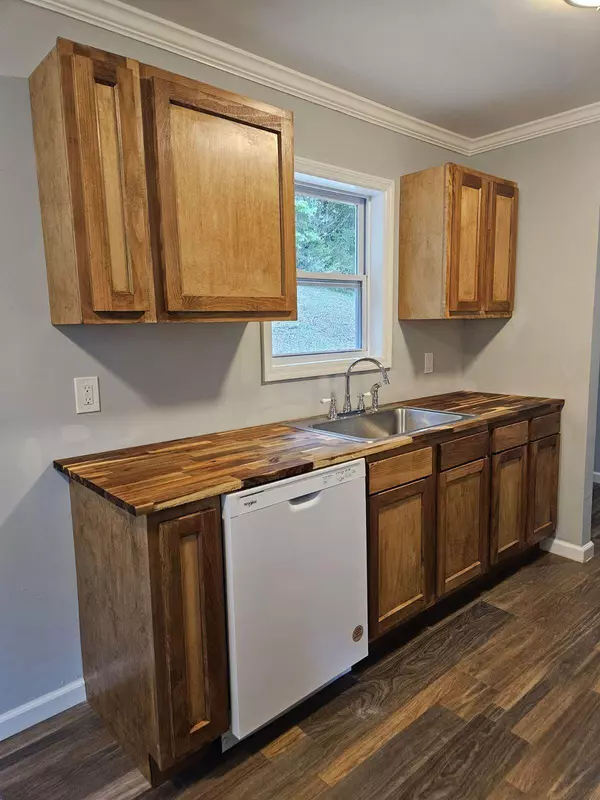
199 High Point DR Chickamauga, GA 30707
3 Beds
1 Bath
1,104 SqFt
UPDATED:
12/04/2024 07:22 PM
Key Details
Property Type Single Family Home
Sub Type Single Family Residence
Listing Status Active
Purchase Type For Sale
Square Footage 1,104 sqft
Price per Sqft $223
MLS Listing ID 1504029
Style Ranch
Bedrooms 3
Full Baths 1
Originating Board Greater Chattanooga REALTORS®
Year Built 1972
Lot Size 3.670 Acres
Acres 3.67
Lot Dimensions 123x119x366x216x191x263x7
Property Description
Nestled on 3.67 acres of enchanting wooded terrain, this meticulously updated home is your private retreat in nature. Perched on a hilltop, it combines timeless charm with modern upgrades, offering breathtaking winter mountain views and unmatched serenity.
The home has been beautifully renovated, featuring:
A durable metal roof, new thermal-pane windows, and vinyl siding for lasting appeal and minimal upkeep.
A fully transformed interior with new floors, freshly painted walls, and updated lighting throughout.
A stunning, contemporary kitchen equipped with butcher block countertops and thoughtful finishes.
A fully updated bath designed for comfort and convenience.
Recent infrastructure upgrades include a new electrical service and meter base, solid wood doors, and a new PEX water line from the meter to the home, ensuring reliability and efficiency.
The secluded private drive adds a touch of adventure as it leads you to this peaceful haven. While offering a sense of remote tranquility, the property is conveniently located just 20 minutes from I-59 and 25 minutes from Chattanooga, TN.
For those with a love for nature and gardening, the expansive grounds offer limitless potential to create your personalized outdoor sanctuary.
Don't miss the chance to own this unique, move-in-ready hilltop retreat - where modern updates meet rustic charm!
Location
State GA
County Walker
Area 3.67
Rooms
Dining Room true
Interior
Interior Features Eat-in Kitchen, Tub/shower Combo
Heating Central
Cooling Ceiling Fan(s), Electric
Flooring Luxury Vinyl
Fireplace No
Window Features Vinyl Frames
Appliance Refrigerator, Range Hood, Free-Standing Refrigerator, Electric Water Heater, Electric Range, Dishwasher
Heat Source Central
Laundry Electric Dryer Hookup, Laundry Room, Main Level, Washer Hookup
Exterior
Exterior Feature Private Entrance, Private Yard
Parking Features Concrete, Driveway, Gravel
Garage Description Concrete, Driveway, Gravel
Pool None
Community Features None
Utilities Available Cable Available, Electricity Connected, Water Connected
View Ridge, Rural, Trees/Woods
Roof Type Metal
Porch Deck
Garage No
Building
Lot Description Few Trees, Secluded, Sloped
Faces Hwy 27 S to R @ Hwy 136, R on Hwy 193, Left on Pace Rd, Stay on Pace and look for sign in yard. Dont go onto High point ( the property fronts some of high point but access is just off pace.)
Story One
Foundation Block
Sewer Septic Tank
Water Public
Architectural Style Ranch
Structure Type Vinyl Siding
Schools
Elementary Schools Chattanooga Valley Elementary
Middle Schools Chattanooga Valley Middle
High Schools Ridgeland High School
Others
Senior Community No
Tax ID 0024 083
Acceptable Financing Cash, Conventional, VA Loan
Listing Terms Cash, Conventional, VA Loan
Special Listing Condition Standard






