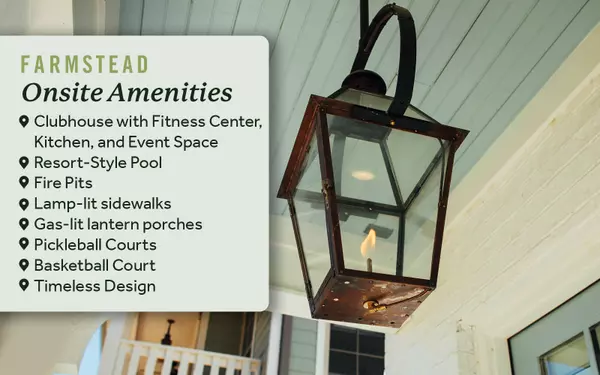
1872 Emmeline WAY Hixson, TN 37343
3 Beds
3 Baths
2,100 SqFt
UPDATED:
12/04/2024 07:17 AM
Key Details
Property Type Single Family Home
Sub Type Single Family Residence
Listing Status Active
Purchase Type For Sale
Square Footage 2,100 sqft
Price per Sqft $291
Subdivision The Farmstead
MLS Listing ID 1504034
Style A-Frame
Bedrooms 3
Full Baths 2
Half Baths 1
HOA Fees $1,000/ann
Originating Board Greater Chattanooga REALTORS®
Year Built 2024
Lot Size 5,662 Sqft
Acres 0.13
Lot Dimensions 50x113
Property Description
The Everwood floor plan from Greentech Homes, located in our Farmstead community.
Welcome to your dream home in the picturesque community of The Farmstead. Introducing the Everwood, a stunning floor plan designed for elegance and comfort, featuring a Tudor-style exterior that exudes timeless charm. As you enter through the grand 8-foot double glass doors, you are greeted by a spacious foyer bathed in natural light, creating an inviting ambiance that extends throughout the home. The double-clear story vaulted hallway leads you into the heart of the home, where you'll find an expansive open-concept layout encompassing the kitchen, dining, and living areas. This central space is adorned with an array of windows that infuse the area with sunlight and offer serene views of the lush outdoors. The living room, with its 2 story ceiling, is the perfect venue for relaxation and social gatherings, seamlessly connecting to the back patio and flat backyard. The wooded backdrop provides a private, tranquil setting ideal for outdoor enjoyment. On the main level, the primary bedroom serves as a welcome retreat, complete with an ensuite bathroom featuring a walk-in shower, soaking tub, and a spacious walk-in closet. For added convenience, the laundry room is strategically located just off the mudroom. Ascending to the upper level, a generous loft awaits, adaptable for a home office, media room, or other hobbies. This level also includes two oversized bedrooms, each with ample closet space, and a full bathroom off the hallway. But here's the real story: life at Farmstead is more than just a home. We invite you to visit our model home and take a golf cart tour with our on-site representative. Let us show you the existing and future amenities that make Farmstead truly special.
Location
State TN
County Hamilton
Area 0.13
Rooms
Dining Room true
Interior
Interior Features En Suite, Entrance Foyer, Open Floorplan, Walk-In Closet(s)
Heating Central, Electric
Cooling Central Air, Electric
Fireplace Yes
Appliance Microwave, Free-Standing Electric Range, Electric Water Heater
Heat Source Central, Electric
Exterior
Exterior Feature Other
Parking Features Garage Faces Front, Kitchen Level
Garage Spaces 2.0
Garage Description Attached, Garage Faces Front, Kitchen Level
Community Features Sidewalks
Utilities Available Electricity Available, Sewer Connected, Underground Utilities
View Mountain(s)
Roof Type Shingle
Total Parking Spaces 2
Garage Yes
Building
Lot Description Level, Split Possible, Sprinklers In Front, Sprinklers In Rear, Wooded
Faces Take Hixson Pike about 4 miles north of Northgate Mall, The Farmstead will be on tour left just past West Point Community (just past W Point Dr). Take Farmstead dr take left on Barnhouse Ct. House is straight ahead on Emmeline Way.
Story Two
Foundation Slab
Sewer Public Sewer
Water Public
Architectural Style A-Frame
Structure Type Fiber Cement
Schools
Elementary Schools Middle Valley Elementary
Middle Schools Hixson Middle
High Schools Hixson High
Others
Senior Community No
Tax ID 092j C 005
Acceptable Financing Cash, Conventional
Listing Terms Cash, Conventional






