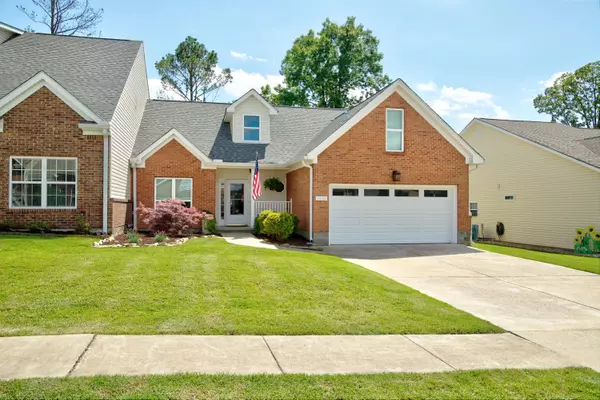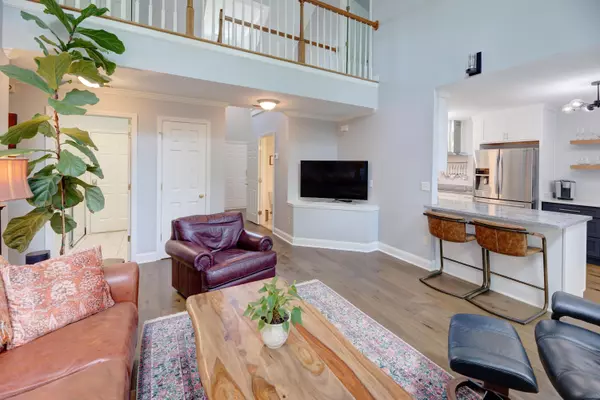
7830 Legacy Park CT Chattanooga, TN 37421
3 Beds
3 Baths
1,854 SqFt
UPDATED:
Key Details
Property Type Townhouse
Sub Type Townhouse
Listing Status Active
Purchase Type For Sale
Square Footage 1,854 sqft
Price per Sqft $207
Subdivision Legacy Park
MLS Listing ID 1513444
Style Contemporary
Bedrooms 3
Full Baths 2
Half Baths 1
HOA Fees $276/qua
Year Built 2002
Lot Dimensions 46.10X117
Property Sub-Type Townhouse
Property Description
Location
State TN
County Hamilton
Rooms
Dining Room true
Interior
Interior Features Breakfast Bar, Cathedral Ceiling(s), Ceiling Fan(s), Crown Molding, Double Vanity, En Suite, Entrance Foyer, High Ceilings, Open Floorplan, Pantry, Primary Downstairs, Separate Dining Room, Stone Counters, Storage, Tub/shower Combo, Walk-In Closet(s)
Heating Natural Gas
Cooling Ceiling Fan(s), Central Air
Flooring Carpet, Ceramic Tile, Simulated Wood
Fireplaces Type Gas Log, Gas Starter, Living Room
Inclusions Patio furniture outside on right Patio umbrella including stand Primary headboard and king size frame Front porch flag Yard hose unit in the back yard only All hanging cascade plants and bird housing New shower curtains and rods Attached jewelry cabinet and hooks in primary closet Round shelving unit in primary bath Cover outside surrounding AC unit Fire pit on patio Cabinetry in garage (not stand alone shelving) New screened porch rug Wooden shelves on kitchen wall plus one extra Concrete bird bath behind fence
Fireplace Yes
Window Features Double Pane Windows,Insulated Windows,Shades,Vinyl Frames
Appliance Wine Refrigerator, Washer/Dryer, Vented Exhaust Fan, Stainless Steel Appliance(s), Self Cleaning Oven, Refrigerator, Range Hood, Microwave, Induction Cooktop, Ice Maker, Gas Water Heater, Electric Oven, Dryer, Disposal, Dishwasher, Convection Oven, Built-In Electric Oven, Bar Fridge
Heat Source Natural Gas
Laundry Electric Dryer Hookup, Inside, Laundry Room, Main Level, Washer Hookup
Exterior
Exterior Feature Fire Pit, Lighting, Private Yard
Parking Features Driveway, Garage, Garage Door Opener, Garage Faces Front, Kitchen Level, Paved
Garage Spaces 2.0
Garage Description Attached, Driveway, Garage, Garage Door Opener, Garage Faces Front, Kitchen Level, Paved
Pool Association, Fenced, In Ground, Outdoor Pool, Salt Water
Community Features Curbs, Park, Pool, Sidewalks, Street Lights
Utilities Available Cable Available, Cable Connected, Electricity Available, Electricity Connected, Natural Gas Available, Natural Gas Connected, Phone Available, Sewer Connected, Water Connected, Underground Utilities
Amenities Available Dog Park, Landscaping, Maintenance Grounds, Pool
Roof Type Shingle
Porch Enclosed, Front Porch, Patio, Porch, Porch - Covered, Porch - Screened, Rear Porch, Screened
Total Parking Spaces 2
Garage Yes
Building
Lot Description Back Yard, Cul-De-Sac, Front Yard, Landscaped, Level, Near Golf Course, Secluded, Wooded
Faces From Hamilton Place Blvd, turn right on Shallowford road , turn left onto Jenkins Rd. at round about and turn left on Legacy Park Court.7830 is on the left.
Story Two
Foundation Slab
Sewer Public Sewer
Water Public
Architectural Style Contemporary
Additional Building Kennel/Dog Run
Structure Type Brick,Vinyl Siding
Schools
Elementary Schools Bess T. Shepherd Elementary
Middle Schools Ooltewah Middle
High Schools Ooltewah
Others
HOA Fee Include Maintenance Grounds
Senior Community No
Tax ID 149b C 031.26
Security Features Security System,Smoke Detector(s)
Acceptable Financing Cash, Conventional, Assumable
Listing Terms Cash, Conventional, Assumable
Special Listing Condition Standard







