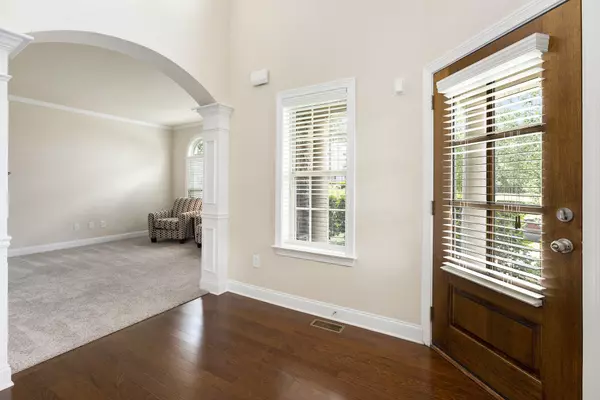
4830 Northridge DR Cumming, GA 30041
6 Beds
4 Baths
5,012 SqFt
UPDATED:
Key Details
Property Type Single Family Home
Sub Type Single Family Residence
Listing Status Active
Purchase Type For Sale
Square Footage 5,012 sqft
Price per Sqft $183
Subdivision Ashebrooke
MLS Listing ID 1515040
Style Contemporary
Bedrooms 6
Full Baths 4
HOA Fees $918/ann
Year Built 2013
Lot Size 0.480 Acres
Acres 0.48
Lot Dimensions 128'x148'x146'x146'
Property Sub-Type Single Family Residence
Source Greater Chattanooga REALTORS®
Property Description
The main level features soaring ceilings, abundant natural light, and an open-concept design. The chef's kitchen features granite countertops, stainless steel appliances, and a large island that seamlessly flows into the fireside family room—perfect for entertaining. Upstairs, retreat to the oversized primary suite with spa-inspired bath and expansive walk-in closet, along with generously sized secondary bedrooms.
A true highlight of this property is the fully finished in-law suite, complete with a private entrance, bedroom, bath, living area, and kitchenette. This suite is ideal for multi-generational living, long-term guests, or a private home office setup.
Step outside to enjoy a beautifully landscaped yard with space to relax, play, or host gatherings. With an unbeatable location just minutes from top-rated Forsyth County schools, GA-400, Lake Lanier, shopping, and dining, this home delivers both convenience and community lifestyle.
Don't miss your chance to own this move-in-ready gem designed for every stage of life!
Location
State GA
County Forsyth
Area 0.48
Rooms
Basement Finished, Full
Interior
Interior Features Bookcases, Breakfast Nook, Cathedral Ceiling(s), Ceiling Fan(s), Chandelier, Double Vanity, Eat-in Kitchen, Entrance Foyer, Granite Counters, High Ceilings, In-Law Floorplan, Kitchen Island, Open Floorplan, Pantry, Plumbed, Recessed Lighting, Separate Dining Room, Separate Shower, Sitting Area, Split Bedrooms, Storage, Vaulted Ceiling(s), Walk-In Closet(s)
Heating Central
Cooling Ceiling Fan(s), Central Air, Multi Units
Flooring Carpet, Ceramic Tile, Combination
Fireplaces Number 1
Fireplaces Type Gas Log, Gas Starter, Great Room
Fireplace Yes
Window Features Bay Window(s),Blinds,Screens,Tinted Windows
Appliance Water Heater, Washer/Dryer, Vented Exhaust Fan, Stainless Steel Appliance(s), Self Cleaning Oven, Refrigerator, Range Hood, Plumbed For Ice Maker, Oven, Microwave, Ice Maker, Gas Water Heater, Gas Range, Freezer, Free-Standing Refrigerator, Exhaust Fan, Dryer, Disposal, Dishwasher, Built-In Range, Built-In Gas Range, Built-In Gas Oven
Heat Source Central
Laundry Gas Dryer Hookup, In Hall, Laundry Closet, Upper Level, Washer Hookup
Exterior
Exterior Feature Balcony, Lighting, Private Entrance, Rain Gutters, Storage
Parking Features Concrete, Driveway, Garage, Garage Door Opener, Garage Faces Side
Garage Spaces 2.0
Garage Description Concrete, Driveway, Garage, Garage Door Opener, Garage Faces Side
Pool Community
Community Features Clubhouse, Playground, Pool, Sidewalks, Tennis Court(s)
Utilities Available Cable Available, Electricity Available, Natural Gas Available
Amenities Available Barbecue, Basketball Court, Cabana, Clubhouse, Electricity, Hot Water, Landscaping, Management, Park, Parking, Party Room, Picnic Area, Playground, Pool, Tennis Court(s)
View Mountain(s)
Roof Type Asphalt,Shingle
Porch Covered, Deck, Front Porch, Patio, Porch, Porch - Covered, Rear Porch
Total Parking Spaces 2
Garage Yes
Building
Lot Description Back Yard, Corner Lot, Front Yard, Gentle Sloping, Landscaped, Open Lot, Sloped, Views
Faces 400 N to exit 13 towards Cumming. Stay on Bethelview to right on Northridge
Story Three Or More
Foundation Concrete Perimeter
Sewer Public Sewer
Water Public
Architectural Style Contemporary
Structure Type Brick,HardiPlank Type,Stone
Schools
Elementary Schools Kelly Mill Elementary
Middle Schools Hendricks Middle School
High Schools West Forsyth High School
Others
HOA Fee Include Maintenance Grounds,Pest Control
Senior Community No
Tax ID Lt225ph4
Acceptable Financing Cash, Conventional
Listing Terms Cash, Conventional
Special Listing Condition Standard







