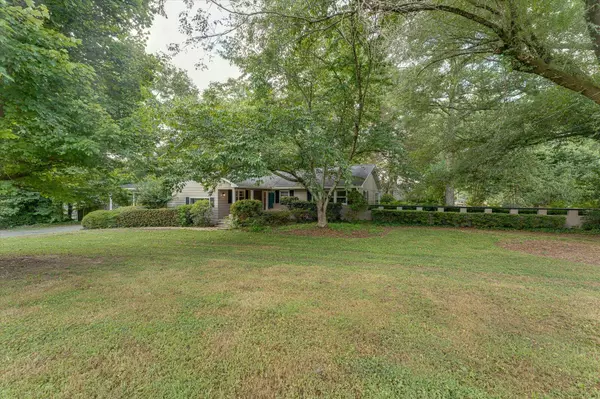
1117 Lakemont DR Dalton, GA 30720
3 Beds
2 Baths
2,032 SqFt
UPDATED:
Key Details
Property Type Single Family Home
Sub Type Single Family Residence
Listing Status Active
Purchase Type For Sale
Square Footage 2,032 sqft
Price per Sqft $166
Subdivision Brookwood
MLS Listing ID 1516516
Style Other
Bedrooms 3
Full Baths 1
Half Baths 1
Year Built 1960
Lot Size 0.550 Acres
Acres 0.55
Lot Dimensions 147x155x155x155
Property Sub-Type Single Family Residence
Source Greater Chattanooga REALTORS®
Property Description
Welcome to this beautifully maintained 3-bedroom, 1.5 bath home with bonus room and sunroom located on a desirable corner lot in a well-established neighborhood. Built in 1960, this classic gem offers timeless character with modern updates - perfect for today' lifestyle.
Original hardwood floors refinished. Crown molding throughout the home. Fully renovated kitchen with new cabinets, countertops and appliances. Updated bathroom with walk-in shower, modern fixtures, new flooring and paint. New LVP flooring in den and lower lower bedroom. Additional room can be 4th bedroom or office. Sunroom offers ample light with built in seating and bookcase. New gutters with leaf guard system. Large 2 car carport. Great workshop/storage building attached to carport. Large front yard with a beautiful backyard. Great deck on back of home for entertaining and relaxing.
Location
State GA
County Whitfield
Area 0.55
Rooms
Dining Room true
Interior
Interior Features Bookcases, Built-in Features, Ceiling Fan(s), Crown Molding, Double Vanity, Entrance Foyer, Granite Counters, High Speed Internet, Open Floorplan, Pantry, Plumbed, Recessed Lighting, Sitting Area
Heating Central, Electric
Cooling Ceiling Fan(s), Central Air, Electric
Flooring Carpet, Hardwood, Luxury Vinyl, Tile
Fireplaces Number 1
Fireplaces Type Gas Log, Living Room
Fireplace Yes
Window Features Aluminum Frames,Screens,Shades,Shutters,Wood Frames
Appliance Warming Drawer, Trash Compactor, Stainless Steel Appliance(s), Portable Dishwasher, Plumbed For Ice Maker, Microwave, Ice Maker, Free-Standing Refrigerator, Free-Standing Range
Heat Source Central, Electric
Laundry Electric Dryer Hookup, In Hall, Inside, Washer Hookup
Exterior
Exterior Feature Private Yard, Rain Gutters, Storage
Parking Features Driveway, Paved
Carport Spaces 2
Garage Description Driveway, Paved
Pool None
Community Features None
Utilities Available Cable Available, Electricity Available, Electricity Connected, Natural Gas Available, Natural Gas Connected, Phone Available, Sewer Available, Sewer Connected, Water Available, Water Connected
Porch Deck, Porch - Covered
Garage No
Building
Lot Description Back Yard, City Lot, Corner Lot, Front Yard, Landscaped, Many Trees, Open Lot
Faces From Walnut Avenue, turn onto Dug Gap Road. Go to First road on right and turn on to Lakemont Drive. Go through first stop sign and home is on the right corner.
Story One
Foundation Pillar/Post/Pier
Sewer Public Sewer
Water Public
Architectural Style Other
Additional Building Storage, Workshop
Structure Type Other
Schools
Elementary Schools Brookwood Elementary
Middle Schools Hammond Creek Middle
High Schools Dalton High
Others
Senior Community No
Tax ID 12-259-01-010
Acceptable Financing Cash, Conventional, FHA, USDA Loan, VA Loan
Listing Terms Cash, Conventional, FHA, USDA Loan, VA Loan
Special Listing Condition Personal Interest







