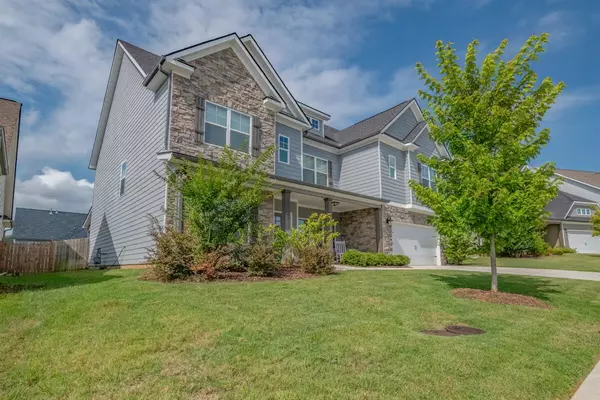
3329 Prairie Range LN Apison, TN 37302
5 Beds
5 Baths
4,238 SqFt
Open House
Sun Jan 11, 2:00pm - 4:00pm
UPDATED:
Key Details
Property Type Single Family Home
Sub Type Single Family Residence
Listing Status Active
Purchase Type For Sale
Square Footage 4,238 sqft
Price per Sqft $162
Subdivision Prairie Pass
MLS Listing ID 1516891
Style Contemporary
Bedrooms 5
Full Baths 4
Half Baths 1
HOA Fees $700/ann
Year Built 2021
Lot Size 10,454 Sqft
Acres 0.24
Lot Dimensions 125x83x125x67
Property Sub-Type Single Family Residence
Source Greater Chattanooga REALTORS®
Property Description
Location
State TN
County Hamilton
Area 0.24
Rooms
Dining Room true
Interior
Interior Features Breakfast Nook, Built-in Features, Coffered Ceiling(s), Connected Shared Bathroom, Double Vanity, En Suite, Granite Counters, Separate Shower, Soaking Tub, Tub/shower Combo
Heating Central, Natural Gas
Cooling Central Air, Electric
Flooring Carpet, Tile
Fireplaces Number 1
Fireplaces Type Family Room
Equipment Other
Fireplace Yes
Window Features Vinyl Frames
Appliance Washer, Refrigerator, Microwave, Gas Water Heater, Gas Cooktop, Dryer, Double Oven, Disposal, Dishwasher
Heat Source Central, Natural Gas
Laundry In Hall, Laundry Room, Upper Level
Exterior
Exterior Feature None
Parking Features Concrete, Driveway
Garage Spaces 2.0
Garage Description Attached, Concrete, Driveway
Pool None
Community Features Pool, Sidewalks
Utilities Available Cable Connected, Electricity Connected, Natural Gas Connected, Sewer Connected, Water Connected, Underground Utilities
Amenities Available Pool
Roof Type Asphalt,Shingle
Porch Front Porch, Porch - Covered, Rear Porch
Total Parking Spaces 2
Garage Yes
Building
Lot Description Back Yard, Front Yard, Level
Faces East Brainerd Rd east. Cross over Ooltewah-Ringgold Rd and continue approximately 3.7 miles to Prairie Pass, make a right into the community. Proceed to end of street, bear right then take a right on Prairie Range. House on Left sign in the yard
Story Two
Foundation Block, Slab
Sewer Public Sewer
Water Public
Architectural Style Contemporary
Additional Building None
Structure Type HardiPlank Type,Stone
Schools
Elementary Schools Apison Elementary
Middle Schools East Hamilton
High Schools East Hamilton
Others
Senior Community No
Tax ID 161n C 007
Security Features Smoke Detector(s)
Acceptable Financing Cash, Conventional, VA Loan
Listing Terms Cash, Conventional, VA Loan
Special Listing Condition Standard







