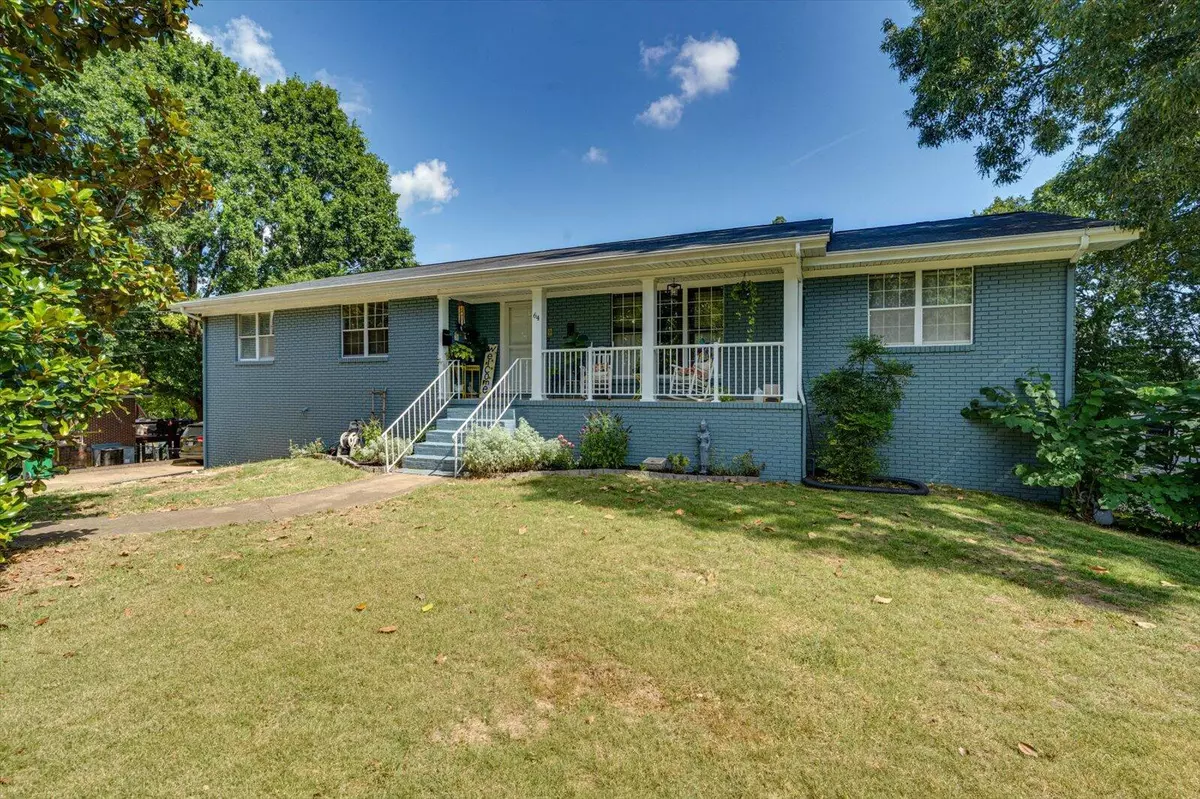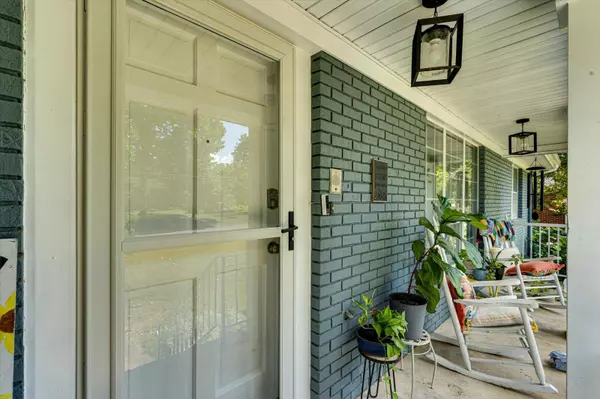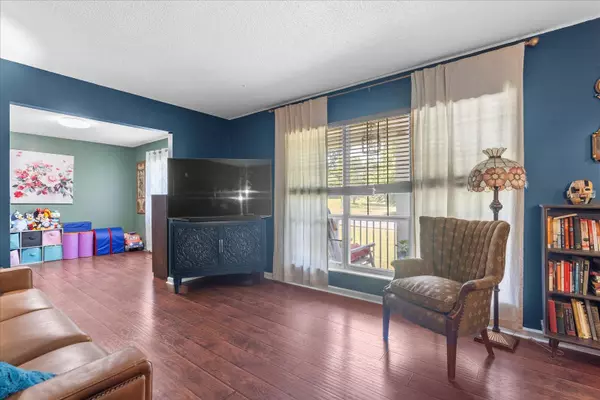
64 Stovall ST Fort Oglethorpe, GA 30742
5 Beds
3 Baths
2,498 SqFt
UPDATED:
Key Details
Property Type Single Family Home
Sub Type Single Family Residence
Listing Status Active
Purchase Type For Sale
Square Footage 2,498 sqft
Price per Sqft $140
MLS Listing ID 1516949
Style Ranch
Bedrooms 5
Full Baths 3
Year Built 1971
Lot Size 0.330 Acres
Acres 0.33
Lot Dimensions 110X130
Property Sub-Type Single Family Residence
Source Greater Chattanooga REALTORS®
Property Description
Enjoy the convenience of a 2-car garage and a fenced-in backyard, perfect for outdoor entertaining, pets, or play. Recent updates within the last 5 years include a new roof, HVAC system, and water heater, providing peace of mind and energy efficiency for years to come.
Ideally located with easy access to shopping, dining, and recreational amenities, this home offers the lifestyle you've been looking for. Don't miss this incredible opportunity to make it yours!
Ask the listing agent about the seller's assumable loan.
Location
State GA
County Catoosa
Area 0.33
Rooms
Family Room Yes
Basement Finished
Dining Room true
Interior
Interior Features Breakfast Room, Ceiling Fan(s), Eat-in Kitchen, Separate Dining Room, Walk-In Closet(s)
Heating Natural Gas
Cooling Central Air
Fireplaces Number 2
Fireplaces Type Den, Family Room, Gas Log, Recreation Room
Fireplace Yes
Appliance Wall Oven, Refrigerator, Oven, Gas Water Heater, Dishwasher
Heat Source Natural Gas
Exterior
Exterior Feature Private Yard, Storage
Parking Features Driveway, Garage, Off Street
Garage Spaces 2.0
Garage Description Attached, Driveway, Garage, Off Street
Utilities Available Electricity Connected, Natural Gas Connected, Sewer Connected, Water Connected
Roof Type Shingle
Total Parking Spaces 2
Garage Yes
Building
Lot Description Gentle Sloping
Faces From I-75 South take Exit 350, turn RIGHT on Battlefield Pkwy - go towards Fort Oglethorpe 5.4 miles, turn LEFT on Battle Wood (across from $5.00 car wash), go to 1st stop sign, turn LEFT on Stovall, home on Left.
Foundation Brick/Mortar
Sewer Public Sewer
Water Public
Architectural Style Ranch
Additional Building Storage
Structure Type Brick
Schools
Elementary Schools Battlefield Elementary
Middle Schools Lakeview Middle
High Schools Lakeview-Ft. Oglethorpe
Others
Senior Community No
Tax ID 0003h-130
Security Features Smoke Detector(s)
Acceptable Financing Cash, Conventional, FHA, VA Loan
Listing Terms Cash, Conventional, FHA, VA Loan
Special Listing Condition Trust







