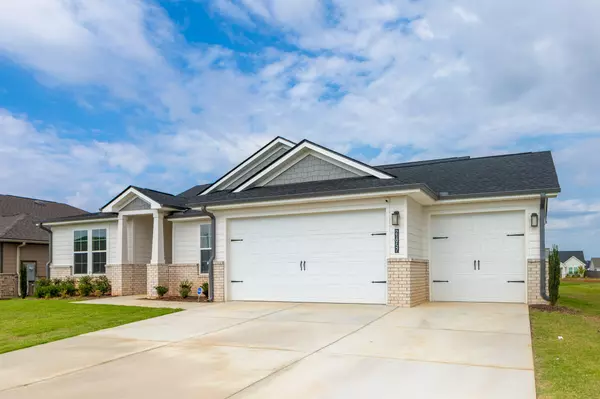
21957 Huntington PIKE Athens, AL 35613
4 Beds
3 Baths
2,355 SqFt
UPDATED:
Key Details
Property Type Single Family Home
Sub Type Single Family Residence
Listing Status Active
Purchase Type For Sale
Square Footage 2,355 sqft
Price per Sqft $180
MLS Listing ID 1517969
Style Ranch
Bedrooms 4
Full Baths 3
HOA Fees $600/ann
Year Built 2025
Lot Size 0.260 Acres
Acres 0.26
Lot Dimensions 77x156
Property Sub-Type Single Family Residence
Source Greater Chattanooga REALTORS®
Property Description
The open-concept living area is anchored by a chef's kitchen featuring a gas cooktop, dual wall ovens, sleek gray cabinetry, and ample counter space—perfect for cooking and entertaining. Luxury vinyl plank flooring runs throughout the home, offering durability and low-maintenance appeal. The expansive owner's suite includes a 16'x15' bedroom and a spa-like bathroom with a large walk-in shower and generous closet space.
Additional highlights include a 3-car garage equipped with a 4x6 in-ground STORM SHELTER, providing both convenience and added peace of mind. Step outside to a covered back porch ideal for year-round outdoor relaxation. A transferable home/builder warranty adds an extra layer of security for the next homeowner.
Located just minutes from I-65, local schools, and shopping, this home offers an ideal combination of comfort, quality, and accessibility. Set within a wonderful community, 21957 Huntington Pike is a must-see for buyers seeking space, style, and smart features. **Buyer to verify all information deemed important
Location
State AL
County Limestone
Area 0.26
Interior
Interior Features Kitchen Island, Open Floorplan
Heating Central
Cooling Central Air
Flooring Luxury Vinyl
Fireplace No
Window Features Vinyl Frames
Appliance Stainless Steel Appliance(s), Microwave, Gas Cooktop, Dishwasher, Cooktop
Heat Source Central
Laundry Laundry Room
Exterior
Exterior Feature Rain Gutters
Parking Features Concrete, Garage Faces Front
Garage Spaces 3.0
Garage Description Attached, Concrete, Garage Faces Front
Utilities Available Electricity Available, Sewer Connected, Water Connected
Roof Type Shingle
Porch Covered, Porch - Covered, Rear Porch
Total Parking Spaces 3
Garage Yes
Building
Lot Description Back Yard, Cleared, Front Yard, Level
Faces From I-65, take exit 347 HSV Brownsferry Rd. Go east on HSV Brownsferry and turn north on Lindsay Lane. Community will be on the left
Story One
Foundation Slab
Sewer Public Sewer
Water Public
Architectural Style Ranch
Additional Building Garage(s), Storm Shelter
Structure Type Brick,Cement Siding
Schools
Elementary Schools Brookwood Elementary
Middle Schools Athens Middle
High Schools Athens High
Others
Senior Community No
Tax ID 1008340001071000
Acceptable Financing Cash, Conventional, FHA, USDA Loan, VA Loan
Listing Terms Cash, Conventional, FHA, USDA Loan, VA Loan







