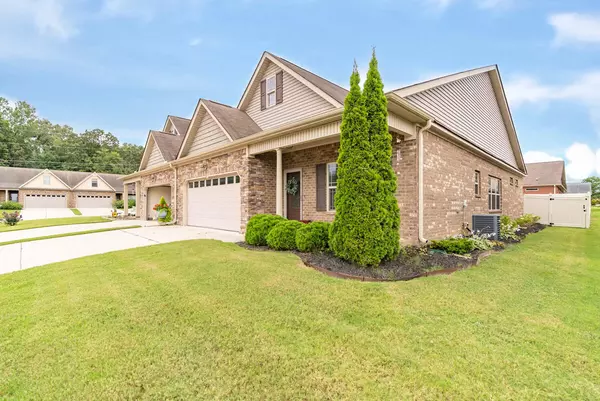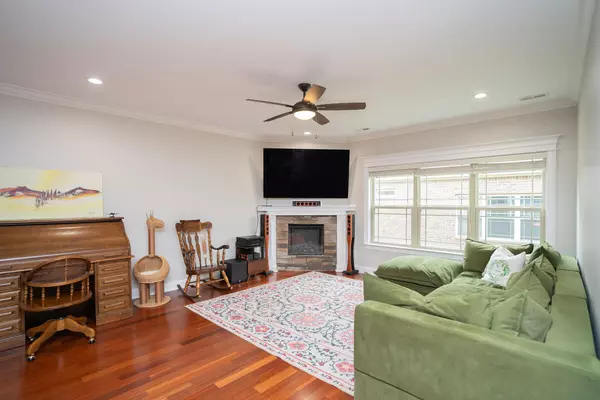
17 Southshore DR Fort Oglethorpe, GA 30742
2 Beds
2 Baths
1,500 SqFt
UPDATED:
Key Details
Property Type Townhouse
Sub Type Townhouse
Listing Status Active
Purchase Type For Sale
Square Footage 1,500 sqft
Price per Sqft $209
Subdivision Heritage Woods
MLS Listing ID 1518137
Bedrooms 2
Full Baths 2
HOA Fees $45/mo
Year Built 2013
Lot Size 5,662 Sqft
Acres 0.13
Lot Dimensions 46X125
Property Sub-Type Townhouse
Source Greater Chattanooga REALTORS®
Property Description
The primary suite includes a spacious walk-in closet and a private bathroom with dual vanities and a walk-in shower. The guest bedroom is comfortable in size with a full closet, and the second bathroom offers quartz countertops, a tub and shower combination, and extra cabinet storage.
Additional features include a laundry room and abundant storage throughout, including a two-car garage with an updated motor, rollers, and a keypad for easy entry. Outside, the level lot includes a fully fenced backyard with lush, low-maintenance grass, ideal for gardening, relaxing, or letting pets play safely.
This home is conveniently located just five minutes from Fort Oglethorpe's shops and restaurants, and within 15 to 20 minutes of Hamilton Place and Downtown Chattanooga. Schedule your private showing today. Local lenders are preferred.
Location
State GA
County Catoosa
Area 0.13
Rooms
Dining Room true
Interior
Interior Features Double Vanity, En Suite, Granite Counters, High Ceilings, Open Floorplan, Primary Downstairs, Separate Shower, Split Bedrooms, Stone Counters, Tub/shower Combo, Walk-In Closet(s)
Heating Central, Electric
Cooling Central Air, Electric
Flooring Hardwood, Tile
Fireplaces Number 1
Fireplaces Type Electric, Living Room
Fireplace Yes
Window Features Insulated Windows
Appliance Refrigerator, Microwave, Free-Standing Electric Range, Electric Water Heater, Dishwasher
Heat Source Central, Electric
Laundry Electric Dryer Hookup, Laundry Room, Main Level, Washer Hookup
Exterior
Exterior Feature Private Yard
Parking Features Concrete, Garage, Garage Door Opener, Off Street
Garage Spaces 2.0
Garage Description Attached, Concrete, Garage, Garage Door Opener, Off Street
Community Features Sidewalks
Utilities Available Cable Available, Electricity Connected, Phone Available, Sewer Connected, Water Connected, Underground Utilities
Roof Type Asphalt,Shingle
Porch Covered, Patio, Porch, Porch - Covered
Total Parking Spaces 2
Garage Yes
Building
Lot Description Level
Faces From I-75 S, take exit 353, turn right (south) on Cloud Springs Rd, right on Colony Circle, right on Tradewind, left on Southshore. The home will be the second home on the left.
Story One
Foundation Slab
Sewer Public Sewer
Water Public
Structure Type Brick,Vinyl Siding,Other
Schools
Elementary Schools Westside Elementary
Middle Schools Lakeview Middle
High Schools Lakeview-Ft. Oglethorpe
Others
Senior Community No
Tax ID 0002j-16600-B
Security Features Smoke Detector(s)
Acceptable Financing Cash, Conventional, FHA, VA Loan
Listing Terms Cash, Conventional, FHA, VA Loan







