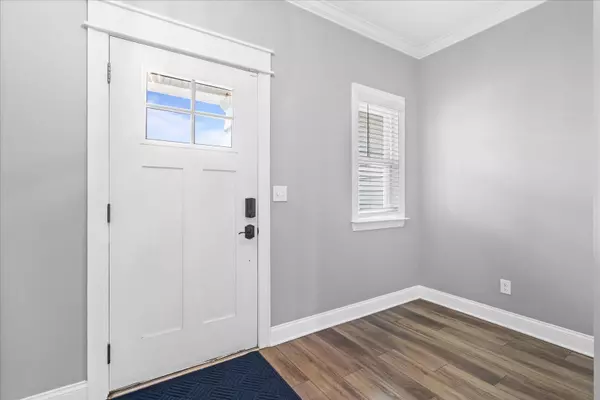
10211 Stellata LN Apison, TN 37302
3 Beds
2 Baths
1,958 SqFt
UPDATED:
Key Details
Property Type Single Family Home
Sub Type Single Family Residence
Listing Status Active
Purchase Type For Sale
Square Footage 1,958 sqft
Price per Sqft $209
Subdivision Magnolia Farms
MLS Listing ID 1518344
Bedrooms 3
Full Baths 2
HOA Fees $275/qua
Year Built 2019
Lot Size 6,969 Sqft
Acres 0.16
Lot Dimensions 55x125
Property Sub-Type Single Family Residence
Source Greater Chattanooga REALTORS®
Property Description
Location
State TN
County Hamilton
Area 0.16
Interior
Interior Features Ceiling Fan(s), Chandelier, Crown Molding, Double Vanity, Eat-in Kitchen, En Suite, Entrance Foyer, Granite Counters, High Speed Internet, Kitchen Island, Open Floorplan, Pantry, Primary Downstairs, Separate Dining Room, Separate Shower, Sitting Area, Soaking Tub, Tray Ceiling(s), Tub/shower Combo, Walk-In Closet(s)
Heating Central, Electric, Natural Gas
Cooling Ceiling Fan(s), Central Air, Electric
Flooring Carpet, Tile
Fireplaces Type Gas Log, Living Room
Equipment None
Fireplace Yes
Window Features Vinyl Frames
Appliance Water Softener, Stainless Steel Appliance(s), Refrigerator, Microwave, Gas Water Heater, Free-Standing Refrigerator, Free-Standing Electric Range, Free-Standing Electric Oven, Exhaust Fan, Electric Range, Disposal, Dishwasher
Heat Source Central, Electric, Natural Gas
Laundry Electric Dryer Hookup, Laundry Room, Main Level, Washer Hookup
Exterior
Exterior Feature Rain Gutters, Other
Parking Features Concrete, Garage, Garage Door Opener, Garage Faces Front
Garage Spaces 2.0
Garage Description Attached, Concrete, Garage, Garage Door Opener, Garage Faces Front
Pool Community
Community Features Clubhouse, Playground, Pool, Sidewalks, Pond
Utilities Available Electricity Connected, Natural Gas Connected, Sewer Connected, Water Connected, Underground Utilities
Amenities Available Barbecue, Clubhouse, Dog Park, Picnic Area, Playground, Pond Year Round, Pool
Roof Type Asphalt
Porch Porch - Covered, Rear Porch, Other
Total Parking Spaces 2
Garage Yes
Building
Lot Description Front Yard, Landscaped, Level
Faces East on East Brainerd Rd to Ooltewah Ringgold Rd. Go straight thru 4 way stop. Development is on the left.
Story One
Foundation Slab
Sewer Public Sewer
Water Public
Additional Building None
Structure Type Brick,Cement Siding
Schools
Elementary Schools Apison Elementary
Middle Schools East Hamilton
High Schools East Hamilton
Others
HOA Fee Include None
Senior Community No
Tax ID 173h A 046
Acceptable Financing Cash, Conventional, FHA, VA Loan
Listing Terms Cash, Conventional, FHA, VA Loan
Special Listing Condition Bankruptcy Property
Virtual Tour https://www.zillow.com/view-imx/d1c6e74b-381c-4341-b155-cfd361f9a898/?utm_source=captureapp







