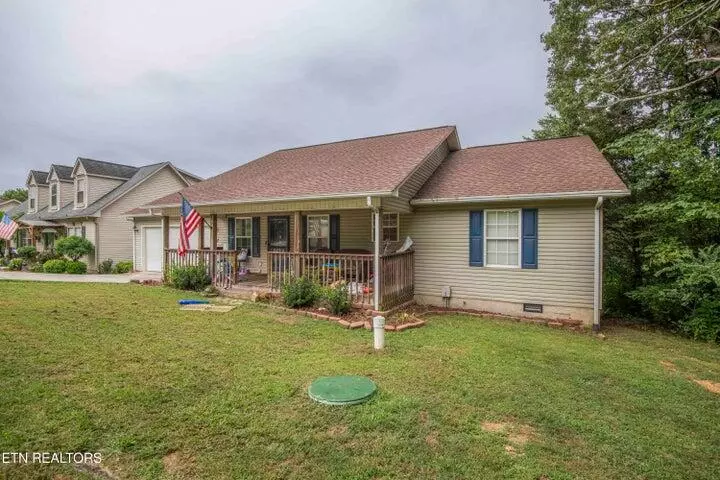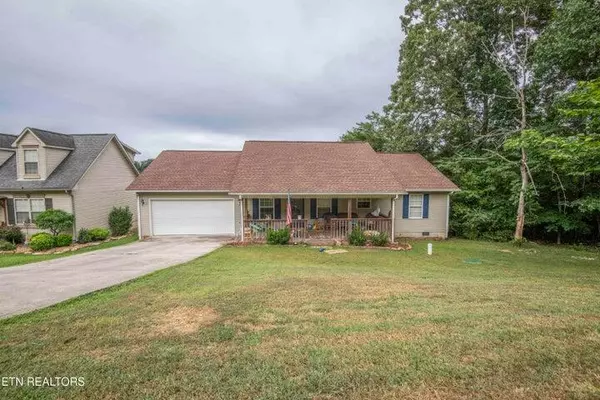
131 Newport WAY Kingston, TN 37763
3 Beds
2 Baths
1,552 SqFt
UPDATED:
Key Details
Property Type Single Family Home
Sub Type Single Family Residence
Listing Status Active
Purchase Type For Sale
Square Footage 1,552 sqft
Price per Sqft $183
Subdivision Villages Of Center Farms
MLS Listing ID 1518476
Style Ranch
Bedrooms 3
Full Baths 2
HOA Fees $180/ann
Year Built 2003
Lot Size 9,147 Sqft
Acres 0.21
Lot Dimensions 75 x 130
Property Sub-Type Single Family Residence
Source Greater Chattanooga REALTORS®
Property Description
Location
State TN
County Roane
Area 0.21
Interior
Interior Features Cathedral Ceiling(s), Ceiling Fan(s), High Ceilings, Open Floorplan, Pantry, Walk-In Closet(s)
Heating Central
Cooling Ceiling Fan(s), Central Air
Flooring Carpet, Hardwood, Tile
Fireplace No
Appliance Refrigerator, Electric Range, Dishwasher
Heat Source Central
Laundry Laundry Room, Main Level
Exterior
Exterior Feature Other
Parking Features Driveway, Garage, Garage Door Opener, Garage Faces Front
Garage Spaces 2.0
Garage Description Attached, Driveway, Garage, Garage Door Opener, Garage Faces Front
Pool Community
Community Features Clubhouse, Dock, Lake, Park, Playground, Pool
Utilities Available Electricity Connected, Sewer Connected, Water Connected
Amenities Available Clubhouse, Playground, Pool, Other
Roof Type Asphalt,Shingle
Porch Covered, Front Porch, Porch, Porch - Covered, Rear Porch
Total Parking Spaces 2
Garage Yes
Building
Lot Description Corner Lot, Rolling Slope
Faces Follow I-40 West to TN-326 S/Gallaher Rd in S/Gallaher Rd. Take US-70 W/Broadway of America and Ridge Trail Rd to Newport Way left onto Bailey Rd, left onto Paint Rock Ferry Rd, right onto Ridge Trail Rd, left onto Green Acres Rd, right onto Lawson Center Rd Continue onto Zachry Dr. Turn right onto Newport Way
Story One
Foundation Block
Sewer Public Sewer, Other
Water Public
Architectural Style Ranch
Additional Building Shed(s), Storage
Structure Type Frame,Vinyl Siding
Schools
Elementary Schools Kingston
Middle Schools Cherokee Middle School
High Schools Roane
Others
HOA Fee Include Other
Senior Community No
Tax ID 068g E 032.00
Acceptable Financing Conventional, FHA, VA Loan
Listing Terms Conventional, FHA, VA Loan
Special Listing Condition Standard
Virtual Tour https://view.paradym.com/idx/131-Newport-Way-Kingston-TN-37763/4934973







