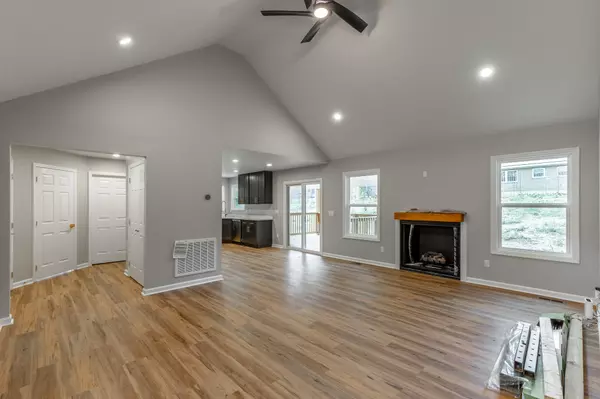
113 Ann ST Lafayette, GA 30728
3 Beds
2 Baths
1,450 SqFt
UPDATED:
Key Details
Property Type Single Family Home
Sub Type Single Family Residence
Listing Status Active
Purchase Type For Sale
Square Footage 1,450 sqft
Price per Sqft $224
MLS Listing ID 1518712
Style Ranch
Bedrooms 3
Full Baths 2
Year Built 2025
Lot Size 0.260 Acres
Acres 0.26
Property Sub-Type Single Family Residence
Source Greater Chattanooga REALTORS®
Property Description
Location
State GA
County Walker
Area 0.26
Interior
Interior Features Breakfast Nook, Breakfast Room, Cathedral Ceiling(s), Ceiling Fan(s), Crown Molding, Eat-in Kitchen, Entrance Foyer, High Ceilings, High Speed Internet, Open Floorplan, Pantry, Plumbed, Recessed Lighting, Separate Shower, Smart Thermostat, Soaking Tub, Tub/shower Combo, Vaulted Ceiling(s), Walk-In Closet(s)
Cooling Ceiling Fan(s), Central Air, Electric, ENERGY STAR Qualified Equipment
Flooring Carpet, Luxury Vinyl, Tile
Fireplaces Number 1
Fireplaces Type Den, Family Room, Gas Log
Equipment None
Fireplace Yes
Window Features Double Pane Windows,ENERGY STAR Qualified Windows
Appliance Smart Appliance(s), Vented Exhaust Fan, Tankless Water Heater, Stainless Steel Appliance(s), Self Cleaning Oven, Refrigerator, Plumbed For Ice Maker, Oven, Microwave, Instant Hot Water, Ice Maker, Gas Oven, Gas Cooktop, Freezer, Free-Standing Refrigerator, Free-Standing Range, Free-Standing Gas Range, Free-Standing Gas Oven, ENERGY STAR Qualified Refrigerator, ENERGY STAR Qualified Freezer, ENERGY STAR Qualified Dishwasher, ENERGY STAR Qualified Appliances, Electric Water Heater, Disposal, Dishwasher, Cooktop, Convection Oven
Laundry Electric Dryer Hookup, Laundry Closet, Main Level, Washer Hookup
Exterior
Exterior Feature Lighting, Private Yard
Parking Features Concrete, Driveway
Carport Spaces 2
Garage Description Concrete, Driveway
Pool None
Community Features None
Utilities Available Cable Connected, Electricity Connected, Natural Gas Connected, Phone Available, Sewer Connected, Water Connected
Roof Type Shingle
Porch Covered, Deck, Patio, Porch - Covered, Rear Porch
Garage No
Building
Lot Description Back Yard, City Lot, Cleared, Front Yard, Interior Lot, Near Golf Course, Open Lot, Private
Faces From N. Main St. in LaFayette, right onto Culberson Ave., left onto Ann St., the home is on the right.
Story One
Foundation Block
Sewer Public Sewer
Water Public
Architectural Style Ranch
Additional Building None
Structure Type Frame,Vinyl Siding
Schools
Elementary Schools Lafayette Elementary
Middle Schools Lafayette Middle
High Schools Lafayette High
Others
Senior Community No
Tax ID 1030 037 & 1030 038
Security Features Fire Alarm,Security Lights
Acceptable Financing Cash, Conventional, FHA, VA Loan
Listing Terms Cash, Conventional, FHA, VA Loan







