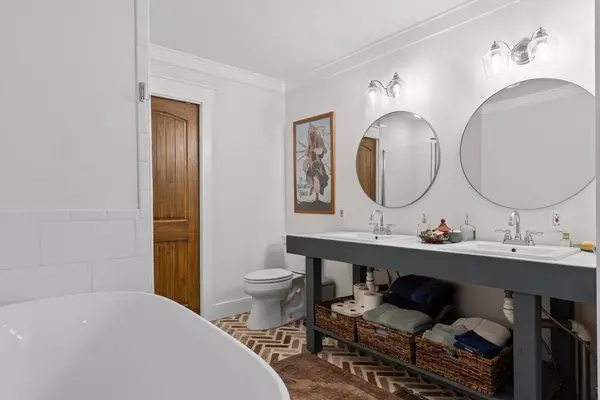
7820 Highway 193 Flintstone, GA 30725
2 Beds
2 Baths
1,712 SqFt
UPDATED:
Key Details
Property Type Single Family Home
Sub Type Single Family Residence
Listing Status Active
Purchase Type For Sale
Square Footage 1,712 sqft
Price per Sqft $225
MLS Listing ID 1518714
Bedrooms 2
Full Baths 2
Year Built 1922
Lot Size 2.350 Acres
Acres 2.35
Property Sub-Type Single Family Residence
Source Greater Chattanooga REALTORS®
Property Description
Step inside to a warm and inviting living room with oak hardwood floors that flows seamlessly into a dining area adorned with original tongue and groove wood ceilings, timeless shiplap walls, and exposed wood beams. The open layout continues into the heart of the home; a stunning farmhouse kitchen featuring unique brick flooring, more exposed beams, beautifully updated cabinetry, and abundant counter space perfect for cooking, gathering, and everyday living.
Tucked just off the living room, the spacious primary bedroom offers a peaceful escape, complete with a luxurious en-suite bathroom featuring dual vanities, a soaking tub, and thoughtful design touches throughout. The guest bedroom features original 100 year old heart of pine wood floors, original tongue and groove wood ceiling, and the additional full bathroom are thoughtfully situated for privacy and comfort, ideal for visitors or family.
Step outside to enjoy lazy afternoons or evening sunsets from the back deck, where expansive views of your acreage create a serene backdrop. An additional bonus is the detached garage perfect for hobbies and storage, along with a carport for parking. More storage is available in the unfinished walkout basement. Whether you're looking for a peaceful full-time residence or a weekend escape, this farmhouse offers a rare blend of southern charm, functionality, and historic beauty in a truly idyllic setting.
Don't miss the opportunity to make this special property your own!
Location
State GA
County Walker
Area 2.35
Rooms
Basement Unfinished
Dining Room true
Interior
Interior Features Beamed Ceilings, Crown Molding, En Suite, Granite Counters, High Speed Internet, Natural Woodwork, Primary Downstairs, Separate Dining Room, Separate Shower, Sitting Area, Soaking Tub, Split Bedrooms, Storage, Tub/shower Combo, Walk-In Closet(s)
Heating Central, Electric
Cooling Central Air, Electric
Flooring Brick, Carpet, Hardwood, Tile
Fireplace No
Window Features Blinds,Double Pane Windows
Appliance Water Heater, Washer/Dryer Stacked, Stainless Steel Appliance(s), Plumbed For Ice Maker, Microwave, Electric Range, Dishwasher
Heat Source Central, Electric
Laundry Electric Dryer Hookup, Inside, Laundry Room, Washer Hookup
Exterior
Exterior Feature Garden
Parking Features Driveway, Garage, Gravel, Utility Garage
Garage Spaces 2.0
Carport Spaces 2
Garage Description Driveway, Garage, Gravel, Utility Garage
Pool None
Utilities Available Cable Connected, Electricity Connected, Phone Available, Water Connected
View Rural
Roof Type Metal
Porch Deck, Front Porch
Total Parking Spaces 2
Garage Yes
Building
Lot Description Agricultural, Cleared, Gentle Sloping, Rectangular Lot, Rural
Faces From Chickamauga City Hall, Head northwest toward 5 Points Rd > Turn left onto 5 Points Rd > Turn right onto GA-341 N/Chickamauga Rd > Turn left toward Old Chattanooga Valley Rd > Turn left onto Old Chattanooga Valley Rd > Turn right onto Nick A Jack Ln > Turn left onto GA-193 S. Destination will be on the right
Story One
Foundation Block
Sewer Septic Tank
Water Public
Additional Building Garage(s), Storage
Structure Type HardiPlank Type
Schools
Elementary Schools Chattanooga Valley Elementary
Middle Schools Chattanooga Valley Middle
High Schools Ridgeland High School
Others
Senior Community No
Tax ID 0023 021
Acceptable Financing Cash, Conventional, FHA, VA Loan
Listing Terms Cash, Conventional, FHA, VA Loan







