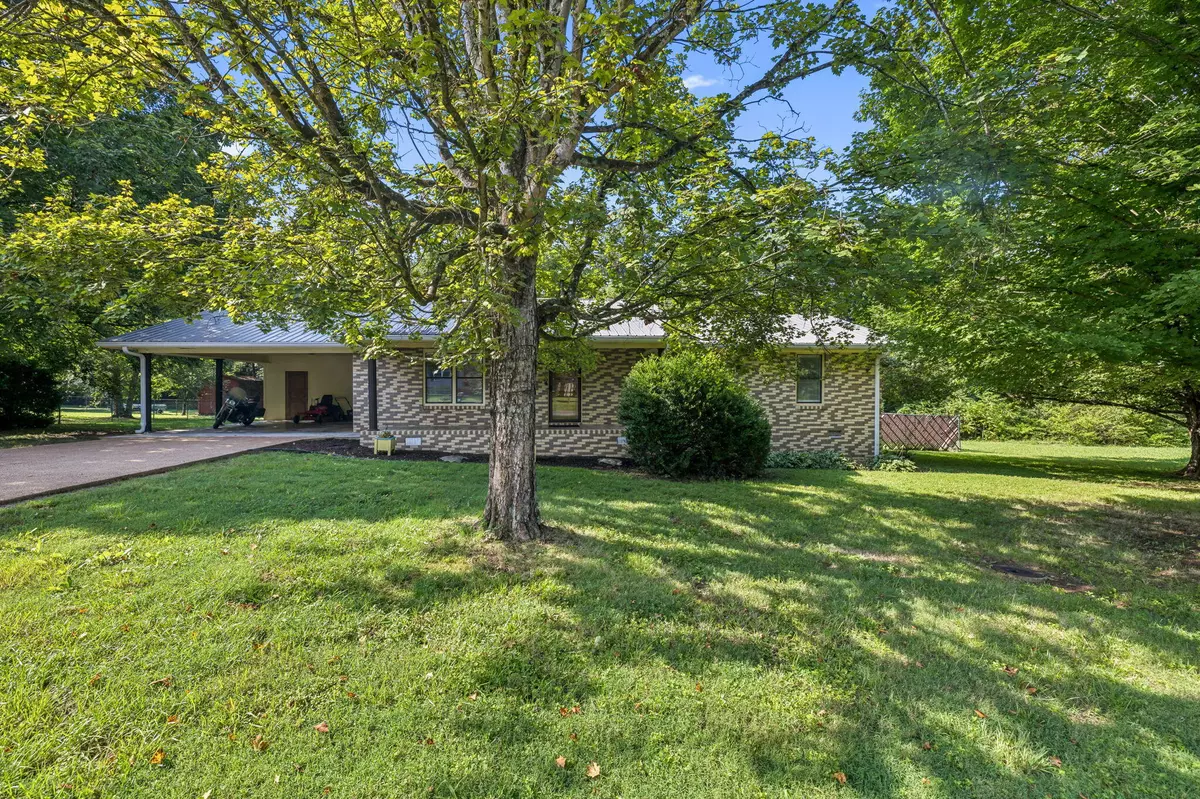
134 Melissa DR Trenton, GA 30752
3 Beds
2 Baths
1,516 SqFt
UPDATED:
Key Details
Property Type Single Family Home
Sub Type Single Family Residence
Listing Status Active
Purchase Type For Sale
Square Footage 1,516 sqft
Price per Sqft $171
Subdivision Rosewood
MLS Listing ID 1518761
Style Ranch
Bedrooms 3
Full Baths 2
Year Built 1985
Lot Size 0.630 Acres
Acres 0.63
Lot Dimensions 220X125
Property Sub-Type Single Family Residence
Source Greater Chattanooga REALTORS®
Property Description
Perfectly positioned on an oversized 0.63+/- acre lot in a well-established neighborhood, this charming ranch-style home delivers the ideal blend of space, comfort, and convenience. With 3 bedrooms, 2 full bathrooms, and over 1,500 square feet of living space, there's plenty of room to spread out and make it your own.
Step inside to find an extra-large living room that serves as the heart of the home, perfect for family gatherings or game day entertaining. The spacious guest bath adds comfort for visitors, while the large laundry room is conveniently located just off the carport adding everyday ease. The kitchen is move-in ready, and all appliances transfer with the sale, making your transition seamless.
Recent upgrades include all new ductwork and a natural gas water heater that was installed approximately two years ago offering energy efficiency and long-term peace of mind.
Out back, discover your own private retreat: an extra-large deck, expansive concrete patio, and a fenced backyard with space for pets, kids, gardening, or even a future firepit. There's room to play, room to relax, and room to dream.
The location is truly unbeatable! It's just minutes from schools, grocery stores, and I-59 access, making daily commutes and errands a breeze.
Whether you're looking to settle down in a peaceful, well-connected community or seeking a smart investment in a growing market, 134 Melissa Dr checks all the boxes.
Schedule your showing today and get ready to enjoy the flexibility of a true blank canvas...the home is ready for immediate occupancy, yet offers endless potential for personalization and quick updates.
Location
State GA
County Dade
Area 0.63
Rooms
Dining Room true
Interior
Interior Features Ceiling Fan(s), Separate Dining Room, Tub/shower Combo
Heating Central, Electric
Cooling Central Air, Electric
Flooring Tile, Vinyl
Fireplace No
Window Features Aluminum Frames
Appliance Washer, Refrigerator, Microwave, Gas Water Heater, Free-Standing Electric Range, Dryer, Dishwasher
Heat Source Central, Electric
Laundry Laundry Room
Exterior
Exterior Feature Private Yard
Parking Features Concrete
Carport Spaces 2
Garage Description Concrete
Utilities Available Cable Available, Electricity Connected, Phone Available, Sewer Connected, Water Connected
Roof Type Metal
Porch Deck, Porch - Covered
Garage No
Building
Lot Description Back Yard, Few Trees, Front Yard, Gentle Sloping, Level, Rectangular Lot
Faces I-59 South to Trenton exit 11. Turn LEFT off exit on Hwy 136 east to the end turn RIGHT on Hwy 11/Main St. Turn LEFT on Cedar Lane. Take the second LEFT at stop sign on Rosewood Dr. Turn RIGHT on Melissa Dr. Just as you go around sharp curve home on the Right.
Story One
Foundation Block
Sewer Public Sewer
Water Public
Architectural Style Ranch
Additional Building Outbuilding
Structure Type Brick
Schools
Elementary Schools Dade County Elementary
Middle Schools Dade County Middle
High Schools Dade County High
Others
Senior Community No
Tax ID T06 12 023 00
Security Features Smoke Detector(s)
Acceptable Financing Cash, Conventional, FHA, USDA Loan, VA Loan
Listing Terms Cash, Conventional, FHA, USDA Loan, VA Loan







