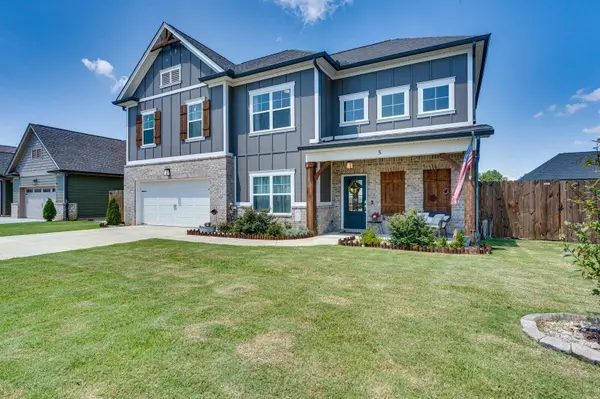
5 Winchester DR Rossville, GA 30741
3 Beds
3 Baths
2,141 SqFt
Open House
Sat Sep 27, 9:00am - 11:00am
UPDATED:
Key Details
Property Type Single Family Home
Sub Type Single Family Residence
Listing Status Active
Purchase Type For Sale
Square Footage 2,141 sqft
Price per Sqft $186
Subdivision The Fields At Huntley Meadows
MLS Listing ID 1519184
Bedrooms 3
Full Baths 2
Half Baths 1
HOA Fees $250/ann
Year Built 2022
Lot Size 6,969 Sqft
Acres 0.16
Lot Dimensions 71 X 100
Property Sub-Type Single Family Residence
Source Greater Chattanooga REALTORS®
Property Description
As you enter, be greeted by soaring ceilings, gleaming floors, and designer-inspired finishes that set the stage for your dream lifestyle. The chef's kitchen is a true culinary paradise, featuring state-of-the-art stainless steel appliances, dazzling granite countertops, and a spacious island perfect for gatherings. The cozy yet well accommodating living room flows seamlessly into the dining area, creating the perfect space for making memories.
The spa-like owner's suite is your personal sanctuary, complete with a fabulous walk-in closet and an opulent en-suite bath featuring a double vanity, separate water closet, and luxurious glass-enclosed shower. Two additional generously proportioned bedrooms and a great loft space offer flexibility for family, guests, or the ultimate home office.
Step outside and enjoy your morning coffee under the covered back patio while overlooking your own private oasis—a perfectly manicured, fully fenced, FLAT backyard ready for summer barbecues, soccer games, or simply unwinding under the stars.
Located in a highly desirable and continually growing neighborhood, this home delivers unparalleled comfort, convenience (we're close to Costco here!), and curb appeal. With its modern construction, turn-key condition, and endless class, this residence is truly the epitome of dream-home perfection.
Schedule your showing right away because this beauty won't last long!
Location
State GA
County Catoosa
Area 0.16
Interior
Interior Features Breakfast Nook, Double Vanity, En Suite, Granite Counters, High Ceilings, Kitchen Island, Open Floorplan, Walk-In Closet(s)
Heating Central, Natural Gas
Cooling Central Air, Electric, Multi Units
Flooring Carpet, Tile
Fireplaces Number 1
Fireplaces Type Gas Log, Living Room
Fireplace No
Window Features Insulated Windows,Vinyl Frames
Appliance Microwave, Free-Standing Electric Range, Disposal, Dishwasher
Heat Source Central, Natural Gas
Laundry Laundry Room
Exterior
Exterior Feature None
Parking Features Concrete, Driveway, Garage, Garage Faces Front, Kitchen Level, Off Street, On Street
Garage Spaces 2.0
Garage Description Attached, Concrete, Driveway, Garage, Garage Faces Front, Kitchen Level, Off Street, On Street
Community Features Sidewalks
Utilities Available Sewer Connected
Roof Type Asphalt,Shingle
Porch Covered, Front Porch, Patio, Porch, Porch - Covered
Total Parking Spaces 2
Garage Yes
Building
Lot Description Back Yard, Level
Faces From I-75 Exit 1, head west on Ringgold Rd. Turn left onto Mack Smith Rd. Straight through round about. Turn left Winchester Dr. Right onto Winchester Dr. Home is on the left.
Story Two
Foundation Slab
Sewer Public Sewer
Water Public
Structure Type Brick,Fiber Cement
Schools
Elementary Schools West Side Elementary
Middle Schools Lakeview Middle
High Schools Lakeview-Ft. Oglethorpe
Others
Senior Community No
Tax ID 0011f-051
Security Features Smoke Detector(s)
Acceptable Financing Cash, Conventional, FHA, VA Loan
Listing Terms Cash, Conventional, FHA, VA Loan







