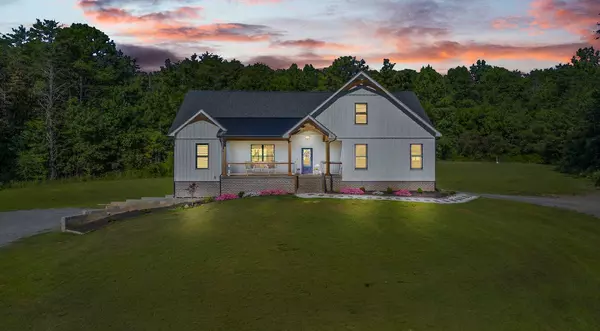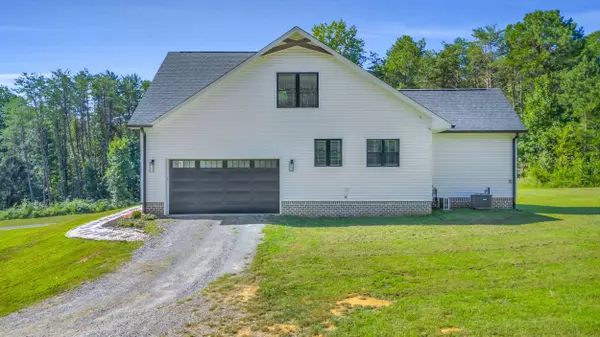
558 Baugh Springs RD Mcdonald, TN 37353
4 Beds
3 Baths
2,549 SqFt
UPDATED:
Key Details
Property Type Single Family Home
Sub Type Single Family Residence
Listing Status Active
Purchase Type For Sale
Square Footage 2,549 sqft
Price per Sqft $549
MLS Listing ID 1519678
Style Ranch
Bedrooms 4
Full Baths 3
Year Built 2022
Lot Size 30.830 Acres
Acres 30.83
Lot Dimensions Irregular Dimensions
Property Sub-Type Single Family Residence
Source Greater Chattanooga REALTORS®
Property Description
Hunter's Paradise • Total Privacy • Country Living
If you're searching for unmatched privacy, natural beauty, and modern comfort, this custom-built home (2022) in McDonald, TN is the one. Set on 30.83 fully private acres, this property offers a peaceful escape surrounded by hardwood forests, open meadows, and abundant wildlife—with no visible neighbors in any direction.
Whether you're an outdoor enthusiast, hobby farmer, or simply want space to spread out, this home delivers country living at its best.
🏡 Home Features:
Open-concept design with vaulted ceilings and generous natural light
Modern kitchen with quartz countertops throughout, stainless steel appliances, large island, and walk-in pantry
Spacious primary suite with walk-in closet and luxurious ensuite bath
Beautiful hardwood floors and tile throughout for timeless style and easy maintenance
Large upstairs bonus room — perfect as a 4th bedroom, office, playroom, guest space, or media room
Covered front and back porches to enjoy peaceful mornings or weekend cookouts
Energy-efficient HVAC, water heater, and high-quality finishes throughout
🌿 Land & Lifestyle:
30.83 wooded and open acres offering total seclusion and natural beauty
Abundant wildlife, including frequent deer and wild turkey activity
Old barn and pole barn ready for equipment, livestock, or storage
Ideal setup for a hobby farm — bring your horses, cows, or chickens
Long private driveway ensures quiet living with no visible neighbors
All of this is just minutes from I-75, with easy access to Cleveland, Ooltewah, and Chattanooga—giving you the perfect balance of rural serenity and convenience.
Location
State TN
County Bradley
Area 30.83
Rooms
Basement Finished, Full, Partial, Partially Finished, Unfinished
Dining Room true
Interior
Interior Features Beamed Ceilings, Bookcases, Built-in Features, Cathedral Ceiling(s), Ceiling Fan(s), Chandelier, Double Vanity, Eat-in Kitchen, En Suite, Entrance Foyer, High Speed Internet, Kitchen Island, Natural Woodwork, Open Floorplan, Pantry, Primary Downstairs, Recessed Lighting, Separate Dining Room, Separate Shower, Smart Thermostat, Soaking Tub, Split Bedrooms, Stone Counters, Tray Ceiling(s), Tub/shower Combo, Vaulted Ceiling(s), Walk-In Closet(s)
Heating Central, Ductless, Electric, Heat Pump
Cooling Ceiling Fan(s), Central Air, Ductless, Electric, Multi Units
Flooring Ceramic Tile
Fireplaces Number 1
Fireplaces Type Gas Log, Gas Starter, Living Room, Propane
Fireplace Yes
Window Features Blinds,Double Pane Windows,Insulated Windows,Screens,Vinyl Frames
Appliance Vented Exhaust Fan, Stainless Steel Appliance(s), Refrigerator, Range Hood, Plumbed For Ice Maker, Microwave, Ice Maker, Electric Water Heater, Electric Range, Electric Oven, Disposal, Dishwasher, Convection Oven, Built-In Electric Range, Built-In Electric Oven
Heat Source Central, Ductless, Electric, Heat Pump
Laundry Electric Dryer Hookup, Laundry Room, Main Level, Sink, Washer Hookup
Exterior
Exterior Feature Fire Pit, Garden, Private Entrance, Private Yard, Rain Gutters
Parking Features Concrete, Driveway, Garage, Garage Door Opener, Garage Faces Side, Gravel
Garage Spaces 4.0
Garage Description Attached, Concrete, Driveway, Garage, Garage Door Opener, Garage Faces Side, Gravel
Pool None
Community Features None
Utilities Available Cable Available, Electricity Connected, Phone Available, Water Connected, Underground Utilities
View Mountain(s), Park/Greenbelt, Pasture, Rural, Trees/Woods
Roof Type Shingle
Porch Covered, Front Porch, Porch, Porch - Covered, Rear Porch
Total Parking Spaces 4
Garage Yes
Building
Lot Description Agricultural, Cleared, Greenbelt, Landscaped, Level, Private, Rural, Split Possible, Wooded
Faces From I-75S, take Exit 20 onto the US-64E Bypass. Turn right onto Pleasant Grove Road. Take a slight right onto Palmer Drive. Turn left onto Bancroft Road. Turn right onto Baugh Springs Road. The house and land will be on your right. See sign on property!
Story One and One Half
Foundation Block
Sewer Septic Tank
Water Public
Architectural Style Ranch
Additional Building Barn(s), Storage
Structure Type Brick,Vinyl Siding
Schools
Elementary Schools Black Fox Elementary
Middle Schools Lake Forest Middle School
High Schools Bradley Central High
Others
Senior Community No
Tax ID 063 030.00
Security Features Carbon Monoxide Detector(s),Smoke Detector(s)
Acceptable Financing Cash, Conventional, FHA, USDA Loan, VA Loan
Listing Terms Cash, Conventional, FHA, USDA Loan, VA Loan
Special Listing Condition Standard
Virtual Tour https://www.zillow.com/view-imx/3a6dee48-a851-4316-835e-e82e97be17fe/?utm_source=captureapp







