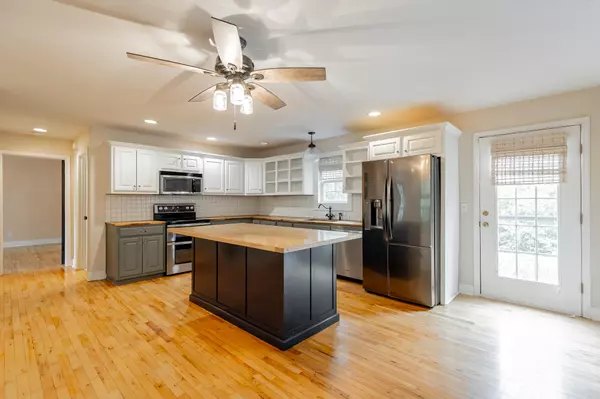330 Battlefield CIR Ringgold, GA 30736
4 Beds
3 Baths
2,148 SqFt
UPDATED:
Key Details
Property Type Single Family Home
Sub Type Single Family Residence
Listing Status Active
Purchase Type For Sale
Square Footage 2,148 sqft
Price per Sqft $174
Subdivision Battlefield Ests
MLS Listing ID 1519838
Style Contemporary
Bedrooms 4
Full Baths 2
Half Baths 1
Year Built 2006
Lot Size 0.380 Acres
Acres 0.38
Lot Dimensions 110X152
Property Sub-Type Single Family Residence
Source Greater Chattanooga REALTORS®
Property Description
This beautiful home greets you with a full-length front porch—perfect for relaxing with your morning coffee or unwinding in the evening. Inside, an open floor plan with gleaming hardwood floors offers a warm and inviting atmosphere.
The kitchen features stainless steel appliances and a spacious eat-in area, ideal for gatherings. The main-level primary suite includes a walk-in closet, with a nearby laundry room and convenient half bath for guests.
Upstairs, you'll find three generously sized bedrooms, a stylish tiled bathroom, and a versatile loft space at the top of the stairs—perfect for a reading nook, play area, or home office. Also, the roof was replaced in 2022 with a 50 year transferable warranty!
Bonus Alert: The partially finished basement adds over 1,000 sq ft of heated/cooled space (not included in the listed square footage) and is already plumbed for an additional bathroom. With walk-out access, multiple windows, and natural light, it's full of potential for added living space or future value.
Sellers have recently added new upper and lower decks off the kitchen and basement walk-out
Located just minutes from the interstate, Costco, and a short drive to downtown Chattanooga and Hamilton Place, this home offers both convenience and comfort.
Schedule your showing today—this one won't last!
Location
State GA
County Catoosa
Area 0.38
Rooms
Basement Full, Partially Finished
Interior
Interior Features En Suite, Kitchen Island, Open Floorplan, Primary Downstairs, Split Bedrooms, Tub/shower Combo, Walk-In Closet(s)
Heating Central, Electric
Cooling Central Air, Multi Units
Flooring Carpet, Concrete, Hardwood, Tile, Other
Fireplaces Number 1
Fireplaces Type Basement, Gas Log
Fireplace Yes
Window Features Insulated Windows,Vinyl Frames,Window Treatments
Appliance Refrigerator, Microwave, Free-Standing Electric Range, Electric Water Heater, Dishwasher
Heat Source Central, Electric
Laundry Gas Dryer Hookup, Laundry Room, Main Level, Washer Hookup
Exterior
Exterior Feature Balcony, Lighting, Private Yard, Rain Gutters
Parking Features Garage, Garage Door Opener, Garage Faces Front, Paved
Garage Spaces 2.0
Garage Description Attached, Garage, Garage Door Opener, Garage Faces Front, Paved
Utilities Available Electricity Connected, Phone Available, Underground Utilities
View Mountain(s), See Remarks
Roof Type Asphalt,Shingle
Porch Deck, Porch
Total Parking Spaces 2
Garage Yes
Building
Lot Description Back Yard, Front Yard, Sloped, Wooded
Faces From I75S take Exit 350 for GA-2/Battlefield Parkway towards Fort Oglethorpe. Right onto GA-2/Battlefield Parkway, Left onto Battlefield Drive, Right onto Battlefield Circle, Home is on your Right.
Story Three Or More
Foundation Block
Sewer Septic Tank
Water Public
Architectural Style Contemporary
Structure Type Fiber Cement
Schools
Elementary Schools Boynton Elementary
Middle Schools Heritage Middle
High Schools Heritage High School
Others
Senior Community No
Tax ID 0022h-018
Security Features Security Lights
Acceptable Financing Cash, Conventional, FHA
Listing Terms Cash, Conventional, FHA
Special Listing Condition Standard






