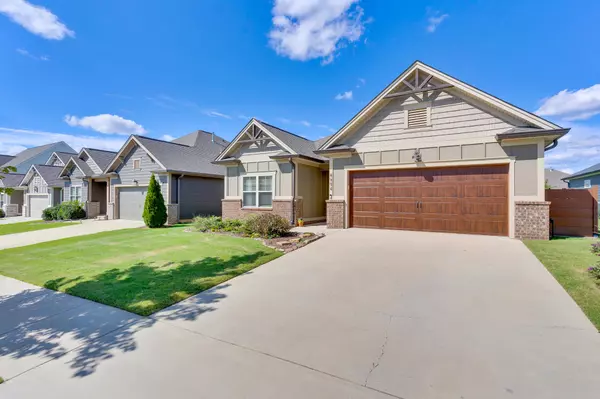8594 Amberwing CIR Ooltewah, TN 37363
3 Beds
2 Baths
1,800 SqFt
UPDATED:
Key Details
Property Type Single Family Home
Sub Type Single Family Residence
Listing Status Active
Purchase Type For Sale
Square Footage 1,800 sqft
Price per Sqft $241
Subdivision Creekside At Hampton Meadows
MLS Listing ID 1519854
Bedrooms 3
Full Baths 2
HOA Fees $825/ann
Year Built 2019
Lot Size 7,840 Sqft
Acres 0.18
Lot Dimensions 55 X 125
Property Sub-Type Single Family Residence
Source Greater Chattanooga REALTORS®
Property Description
The HOA takes care of the details with resort-style amenities, including a sparkling pool, access to a fishing pond in the sister community, mowing of all common areas, and even retention ponds.
This one checks all the boxes for comfort, convenience, and carefree living!
*Master toilet, shelving system in garage, washer, dryer all excluded from sale
*HOA covers pool, retention ponds, fishing pond, mowing all common areas, street lights
Location
State TN
County Hamilton
Area 0.18
Rooms
Dining Room true
Interior
Interior Features Double Vanity, Granite Counters, High Ceilings, Kitchen Island, Pantry, Primary Downstairs, Separate Dining Room, Separate Shower, Walk-In Closet(s)
Heating Natural Gas
Cooling Central Air, Electric
Flooring Carpet, Hardwood, Tile
Fireplaces Number 1
Fireplaces Type Gas Log, Great Room
Fireplace Yes
Window Features Vinyl Frames
Appliance Refrigerator, Microwave, Gas Water Heater, Free-Standing Electric Range, Dishwasher
Heat Source Natural Gas
Laundry Electric Dryer Hookup, Gas Dryer Hookup, Washer Hookup
Exterior
Exterior Feature Private Entrance, Private Yard
Parking Features Driveway, Garage, Garage Faces Front, Kitchen Level, Off Street, Paved
Garage Spaces 2.0
Garage Description Attached, Driveway, Garage, Garage Faces Front, Kitchen Level, Off Street, Paved
Pool Community
Community Features Pool, Street Lights, Pond
Utilities Available Cable Available, Electricity Connected, Phone Available, Sewer Connected, Water Connected, Underground Utilities
Amenities Available Pool, Other
Roof Type Shingle
Porch Patio
Total Parking Spaces 2
Garage Yes
Building
Lot Description Level
Faces I-75 North to Ooltewah Exit 11, Left on Lee Hwy, Right on Mountain View Rd, Left onto Providence Road, go approx a 1/4 mile and turn left into Creekside at Hampton Meadows. Take third left onto Amberwing Circle and Homesite is on the left.
Story One
Foundation Slab
Sewer Public Sewer
Water Public
Structure Type Brick
Schools
Elementary Schools Ooltewah Elementary
Middle Schools Hunter Middle
High Schools Ooltewah
Others
Senior Community No
Tax ID 114b B 006
Acceptable Financing Cash, Conventional, FHA, VA Loan
Listing Terms Cash, Conventional, FHA, VA Loan






