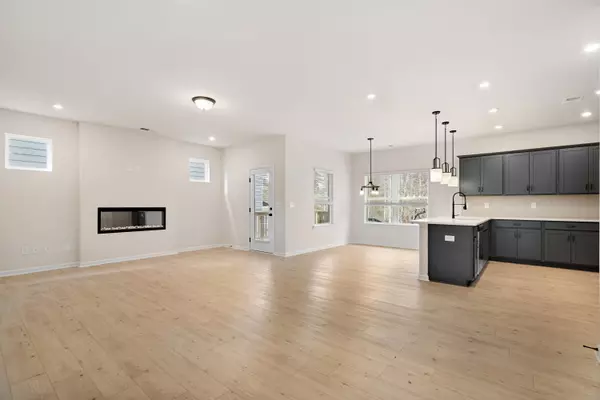
8828 Meadowvale CT Ooltewah, TN 37363
3 Beds
3 Baths
1,909 SqFt
Open House
Sat Sep 27, 10:00am - 6:00pm
Sun Sep 28, 1:00pm - 6:00pm
Sat Oct 04, 10:00am - 6:00pm
UPDATED:
Key Details
Property Type Single Family Home
Sub Type Single Family Residence
Listing Status Active
Purchase Type For Sale
Square Footage 1,909 sqft
Price per Sqft $197
Subdivision Wind Haven
MLS Listing ID 1519882
Bedrooms 3
Full Baths 2
Half Baths 1
HOA Fees $650/ann
Year Built 2025
Lot Size 6,969 Sqft
Acres 0.16
Lot Dimensions 166x42
Property Sub-Type Single Family Residence
Source Greater Chattanooga REALTORS®
Property Description
Open iron rail staircase leads upstairs, to a versatile loft area that provides space for a fitness room, playroom, or home office. The private primary suite with tray ceiling boasts a garden tub, separate shower, compartmentalized bath, and a large walk-in closet. Two secondary bedrooms, a full bath, and a conveniently located laundry room complete the second floor. Enjoy a level yard and the comfort of additional windows that bring in abundant natural light. Luxury Vinyl Plank flooring on the main floor adds to the seamless flow from room to room and the 9ft ceiling height adds to the spaciousness of the home. Photos representative of plan not of actual home furnished images are virtually staged. Seller incentives with use of preferred lender.
Location
State TN
County Hamilton
Area 0.16
Interior
Interior Features Breakfast Nook, Double Vanity, Granite Counters, High Ceilings, Kitchen Island, Open Floorplan, Pantry, Separate Shower, Tray Ceiling(s)
Heating Central
Cooling Central Air
Flooring Carpet, Luxury Vinyl
Fireplaces Number 1
Fireplaces Type Electric, Family Room
Equipment None
Fireplace Yes
Appliance Microwave, Free-Standing Gas Range, Disposal, Dishwasher
Heat Source Central
Laundry Laundry Room, Upper Level
Exterior
Exterior Feature None
Parking Features Driveway, Garage
Garage Spaces 2.0
Garage Description Attached, Driveway, Garage
Community Features Sidewalks, Street Lights
Utilities Available Electricity Connected, Sewer Connected, Water Connected
Roof Type Composition
Porch Covered, Patio
Total Parking Spaces 2
Garage Yes
Building
Lot Description Level
Faces Take I-75 N to US-11/US-64 in Ooltewah. Take exit 11 from I-75 N, Use the 2nd from the left lane to turn left onto US-11/US-64,(0.3 mi), Use the right 2 lanes to turn right onto Mountain View Rd. (2.8 mi) , At the traffic circle, take the 2nd exit onto Ooltewah Georgetown Rd. (2.0 mi ), Turn left onto Roy Ln. (0.5 mi), Turn right Destination will be on the right 269 ft. - 8319 Roy Ln. Ooltewah, TN 37363
Story Two
Foundation Slab
Sewer Public Sewer
Water Public
Structure Type HardiPlank Type,Stone
Schools
Elementary Schools Ooltewah Elementary
Middle Schools Ooltewah Middle
High Schools Ooltewah
Others
HOA Fee Include Other
Senior Community No
Tax ID Lot 44
Security Features Smoke Detector(s)
Acceptable Financing Cash, Conventional, FHA, VA Loan
Listing Terms Cash, Conventional, FHA, VA Loan







