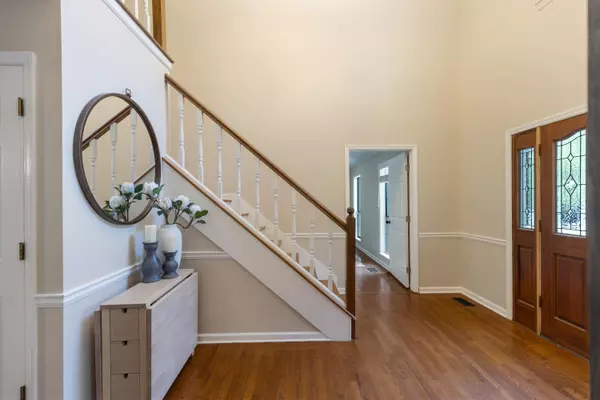1704 Valley Forge DR Hixson, TN 37343
5 Beds
5 Baths
4,161 SqFt
Open House
Sun Sep 07, 2:00pm - 4:00pm
UPDATED:
Key Details
Property Type Single Family Home
Sub Type Single Family Residence
Listing Status Active
Purchase Type For Sale
Square Footage 4,161 sqft
Price per Sqft $135
Subdivision Colonial Shores
MLS Listing ID 1519983
Style Contemporary
Bedrooms 5
Full Baths 4
Half Baths 1
HOA Fees $375/ann
Year Built 1988
Lot Size 1.070 Acres
Acres 1.07
Lot Dimensions 170.00X274.97
Property Sub-Type Single Family Residence
Source Greater Chattanooga REALTORS®
Property Description
Step inside to find fresh paint, premium new carpet, and beautifully remodeled guest baths. The main level boasts a remodeled kitchen, plenty of dining space, and a cozy, wood-burning fireplaces, perfect for those chilly nights or Netflix marathons. Upstairs, the primary suite feels like its own retreat, complete with a large walk-in closet, resort-style dual shower heads, and a garden tub that practically begs for bubble baths.
Need even more space? The finished basement is ideal for an in-law suite, teen hangout, or hobby cave—you decide! Outside, enjoy the screened-in porch, fenced backyard, and new landscaping wall and let's not forget the community with a pool! Consider warm weekends with the kids taken care of.
With way too many updates to list and a location just minutes from all that Hixson has to offer, this Colonial Shores gem won't last long.
Location
State TN
County Hamilton
Area 1.07
Rooms
Basement Finished, Full
Dining Room true
Interior
Interior Features Bidet, Double Shower, Eat-in Kitchen, Granite Counters, Pantry, Separate Dining Room, Sitting Area, Soaking Tub, Tub/shower Combo, Walk-In Closet(s)
Heating Central, Wood Stove
Cooling Central Air
Flooring Carpet, Hardwood, Tile, Vinyl
Fireplaces Number 2
Fireplaces Type Basement, Den, Family Room, Wood Burning
Inclusions Range, Refrigerator, Hot Water Heater, Dishwasher
Fireplace Yes
Window Features Aluminum Frames
Appliance Refrigerator, Oven, Gas Water Heater, Electric Range, Disposal, Dishwasher
Heat Source Central, Wood Stove
Laundry Electric Dryer Hookup, Gas Dryer Hookup, Laundry Room, Washer Hookup
Exterior
Exterior Feature Rain Gutters
Parking Features Garage, Garage Door Opener, Garage Faces Front
Garage Spaces 2.0
Garage Description Attached, Garage, Garage Door Opener, Garage Faces Front
Pool Community
Community Features Clubhouse, Tennis Court(s)
Utilities Available Cable Available, Electricity Available, Phone Available, Underground Utilities
Amenities Available Pool
Roof Type Shingle
Porch Covered, Deck, Patio, Porch - Covered
Total Parking Spaces 2
Garage Yes
Building
Lot Description Back Yard, Front Yard, Gentle Sloping, Native Plants, Rectangular Lot, Sloped, Sloped Down
Faces I-75 North → TN-153 North Follow TN-153 into Hixson Exit to Lake Resort Drive, then onto Fairview Road Right on Hamill Road Left on Big Ridge Road Left on Valley Forge Drive Arrive at 1704 Valley Forge Dr
Story Two
Foundation Block
Sewer Public Sewer
Water Public
Architectural Style Contemporary
Additional Building None
Structure Type Brick,Other
Schools
Elementary Schools Big Ridge Elementary
Middle Schools Hixson Middle
High Schools Hixson High
Others
Senior Community No
Tax ID 101o E 013
Security Features Security System,Smoke Detector(s)
Acceptable Financing Cash, Conventional, VA Loan
Listing Terms Cash, Conventional, VA Loan
Special Listing Condition Standard






