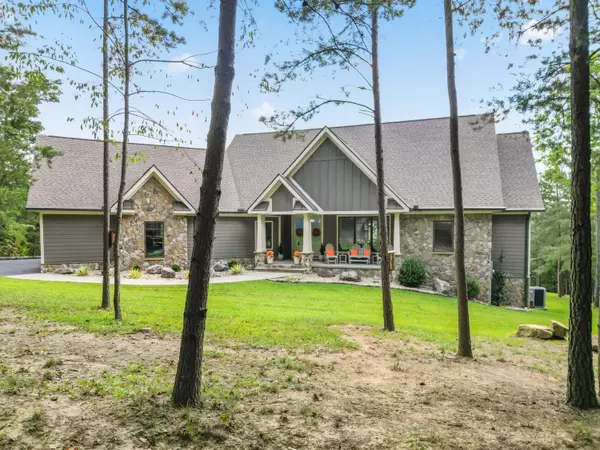
93 Grand Vista DR Dunlap, TN 37327
3 Beds
3 Baths
3,317 SqFt
UPDATED:
Key Details
Property Type Single Family Home
Sub Type Single Family Residence
Listing Status Active
Purchase Type For Sale
Square Footage 3,317 sqft
Price per Sqft $331
Subdivision Bluff View Ests
MLS Listing ID 1520232
Style Other
Bedrooms 3
Full Baths 2
Half Baths 1
HOA Fees $1,275/ann
Year Built 2021
Lot Size 2.530 Acres
Acres 2.53
Lot Dimensions 298', 98', 305' 447', 27.1'
Property Sub-Type Single Family Residence
Source Greater Chattanooga REALTORS®
Property Description
Location
State TN
County Sequatchie
Area 2.53
Rooms
Family Room Yes
Basement Partially Finished
Dining Room true
Interior
Interior Features Bookcases, Built-in Features, Cathedral Ceiling(s), Connected Shared Bathroom, Crown Molding, Double Vanity, En Suite, Granite Counters, High Ceilings, High Speed Internet, Kitchen Island, Natural Woodwork, Open Floorplan, Pantry, Plumbed, Separate Dining Room, Stone Counters, Storage, Tray Ceiling(s), Vaulted Ceiling(s), Walk-In Closet(s)
Heating ENERGY STAR Qualified Equipment, Heat Pump, Propane, Zoned, Other
Cooling Ceiling Fan(s), Central Air, ENERGY STAR Qualified Equipment, Other
Flooring Hardwood, Tile, See Remarks
Fireplaces Number 1
Fireplaces Type Living Room, Stone, Wood Burning, See Remarks
Equipment Dehumidifier, Fuel Tank(s)
Fireplace Yes
Window Features ENERGY STAR Qualified Windows,Screens,Wood Frames,See Remarks
Appliance Tankless Water Heater, Refrigerator, Microwave, Electric Cooktop, Disposal, Dishwasher, Convection Oven, Built-In Electric Oven
Heat Source ENERGY STAR Qualified Equipment, Heat Pump, Propane, Zoned, Other
Laundry Inside, Laundry Room, Main Level, Upper Level, Washer Hookup
Exterior
Exterior Feature Private Yard, Rain Gutters, Other
Parking Features Asphalt, Driveway, Garage, Garage Door Opener, Garage Faces Side, Off Street
Garage Spaces 3.0
Garage Description Attached, Asphalt, Driveway, Garage, Garage Door Opener, Garage Faces Side, Off Street
Community Features Clubhouse, Gated, Lake, Pond
Utilities Available Electricity Connected, Water Connected, Propane
Amenities Available Clubhouse, Gated, Management, Picnic Area, Pond Year Round, Security, Stream Seasonal, Trail(s)
View Mountain(s), Trees/Woods
Roof Type Composition,Shingle
Porch Covered, Deck, Front Porch, Patio, Porch - Covered, See Remarks
Total Parking Spaces 3
Garage Yes
Building
Lot Description Back Yard, Cul-De-Sac, Front Yard, Landscaped, Private, Rolling Slope, Views, Wooded
Faces 153 North to US 27 North toward Dayton, TN-111 North toward Dunlap, left onto Tram Trail, sharp right onto Fredonia Road, left onto John Henry Lewis Road, right onto Hobbstown Road, turn left onto Bluff View Drive, turn left onto Grand Vista Drive, second house on the left.
Story Two
Sewer Septic Tank
Water Public
Architectural Style Other
Structure Type Stone,Wood Siding
Schools
Elementary Schools Griffith Elementary School
Middle Schools Sequatchie Middle
High Schools Sequatchie High
Others
HOA Fee Include Security,Other
Senior Community No
Tax ID 054 041.13
Security Features Fire Alarm,Gated Community,Gated with Guard,Secured Garage/Parking
Acceptable Financing Cash, Conventional
Listing Terms Cash, Conventional
Virtual Tour https://www.youtube.com/embed/zFoIog-vtQ0







