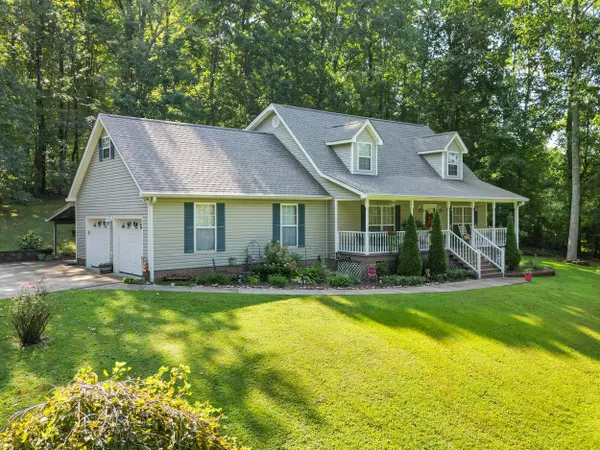
14300 Old Dayton PIKE Sale Creek, TN 37373
3 Beds
3 Baths
2,300 SqFt
UPDATED:
Key Details
Property Type Single Family Home
Sub Type Single Family Residence
Listing Status Active
Purchase Type For Sale
Square Footage 2,300 sqft
Price per Sqft $195
MLS Listing ID 1520385
Bedrooms 3
Full Baths 2
Half Baths 1
Year Built 1996
Lot Size 8.220 Acres
Acres 8.22
Lot Dimensions 289 x 1514 x 223 x 1670
Property Sub-Type Single Family Residence
Source Greater Chattanooga REALTORS®
Property Description
Inside, you'll find a floor plan designed for both entertaining and everyday living. Large windows and abundant natural light create an airy, welcoming atmosphere. The kitchen opens into the living areas, with ample cabinetry and counter space, perfect for family meals or hosting friends.
The primary suite, located on the main floor, provides comfort and privacy, and is complemented by. 2 additional well-sized bedrooms, a full bath, a large bonus room, and lots of storage space. The floors are all natural hardwoods throughout.
Step outside and enjoy your expansive acreage ideal for gardening, animals, recreation, or just soaking in the views and fresh air. The property also offers two-car parking garage and covered back patio.
This is a rare opportunity to own a well-maintained home combining acreage, convenience, and proximity to city amenities without sacrificing tranquility. This home is ready to welcome you and your family today.
Location
State TN
County Hamilton
Area 8.22
Interior
Interior Features Breakfast Nook, Ceiling Fan(s), Crown Molding, Eat-in Kitchen, Laminate Counters, Pantry, Walk-In Closet(s), Whirlpool Tub
Heating Central, Natural Gas
Cooling Central Air
Flooring Hardwood
Fireplaces Type Gas Log
Inclusions Gun safe, Electric fireplace in master, Washer and dryer
Fireplace Yes
Window Features Vinyl Frames
Appliance Washer/Dryer, Refrigerator, Microwave, Gas Water Heater, Gas Range, Gas Oven, Exhaust Fan, Dishwasher
Heat Source Central, Natural Gas
Laundry Gas Dryer Hookup, Inside, Lower Level
Exterior
Exterior Feature Awning(s), Covered Courtyard, Private Yard
Parking Features Concrete, Driveway, Garage
Garage Spaces 2.0
Garage Description Attached, Concrete, Driveway, Garage
Utilities Available Cable Connected, Electricity Connected, Natural Gas Connected, Water Connected
View Trees/Woods
Roof Type Asphalt
Porch Covered, Front Porch, Patio
Total Parking Spaces 2
Garage Yes
Building
Lot Description Back Yard, Front Yard, Paved, Private, Rectangular Lot, Wooded
Faces Take US-27 N to Soddy-Daisy. Take the US-27 exit from US-27N. 6 Miles from the split turn right at the second Old Dayton Pike. 3rd house on the left. Sign in yeard.
Story Two
Foundation Brick/Mortar
Sewer Septic Tank
Water Public
Structure Type Vinyl Siding
Schools
Elementary Schools North Hamilton Co Elementary
Middle Schools Sale Creek Middle
High Schools Sale Creek High
Others
Senior Community No
Tax ID 020 117.07
Security Features Smoke Detector(s)
Acceptable Financing Cash, Conventional, FHA, USDA Loan, VA Loan
Listing Terms Cash, Conventional, FHA, USDA Loan, VA Loan







