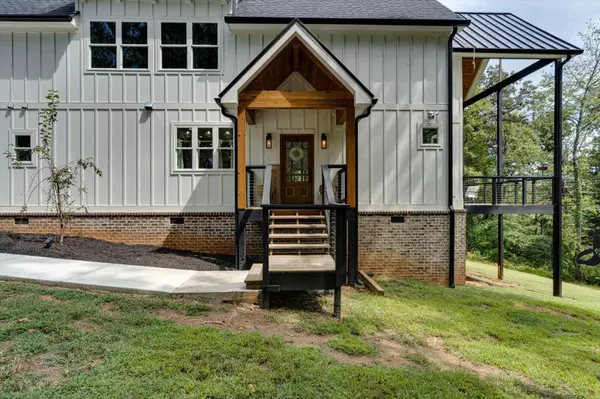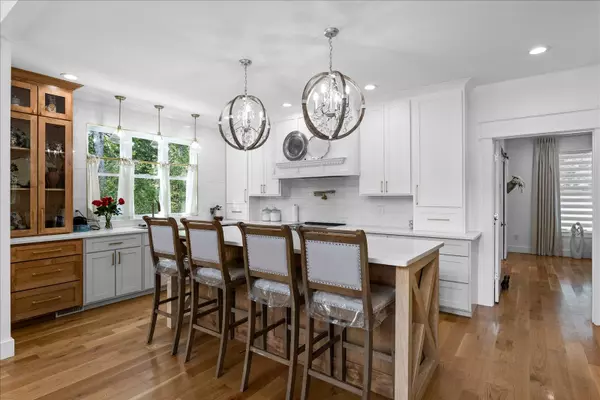
250 Riverview DR Jasper, TN 37347
3 Beds
2 Baths
2,378 SqFt
UPDATED:
Key Details
Property Type Single Family Home
Sub Type Single Family Residence
Listing Status Active
Purchase Type For Sale
Square Footage 2,378 sqft
Price per Sqft $230
Subdivision Riverview
MLS Listing ID 1520631
Bedrooms 3
Full Baths 2
Year Built 2023
Lot Size 0.890 Acres
Acres 0.89
Lot Dimensions 124x228x191x363
Property Sub-Type Single Family Residence
Source Greater Chattanooga REALTORS®
Property Description
Location
State TN
County Marion
Area 0.89
Interior
Interior Features Bar, Beamed Ceilings, Breakfast Bar, Cathedral Ceiling(s), Ceiling Fan(s), Connected Shared Bathroom, Double Vanity, Eat-in Kitchen, En Suite, Granite Counters, High Ceilings, High Speed Internet, Kitchen Island, Open Floorplan, Pantry, Primary Downstairs, Recessed Lighting, Split Bedrooms, Tub/shower Combo, Vaulted Ceiling(s), Walk-In Closet(s)
Heating Central, Electric
Cooling Ceiling Fan(s), Central Air, Electric, Multi Units
Flooring Ceramic Tile, Hardwood
Fireplaces Number 1
Fireplaces Type Electric, Family Room
Fireplace Yes
Window Features ENERGY STAR Qualified Windows,Insulated Windows,Vinyl Frames
Appliance Wall Oven, Water Heater, Washer/Dryer Stacked, Range Hood, Free-Standing Refrigerator, Electric Water Heater, Electric Oven, Electric Cooktop, Dishwasher, Cooktop
Heat Source Central, Electric
Laundry Electric Dryer Hookup, In Kitchen, Main Level, Washer Hookup
Exterior
Exterior Feature Awning(s), Storage
Parking Features Circular Driveway, Concrete, Driveway
Garage Description Circular Driveway, Concrete, Driveway
Pool None
Community Features None
Utilities Available Cable Available, Electricity Connected, Phone Available, Water Connected, Underground Utilities
View Mountain(s), Panoramic
Roof Type Asbestos Shingle,Metal,Shingle
Porch Covered, Deck, Front Porch, Porch, Side Porch
Garage No
Building
Lot Description City Lot, Few Trees, Gentle Sloping, Irregular Lot, Landscaped, Sloped Up, Subdivided, Views
Faces From 13 Courthouse Square in Jasper, Go East on Main St. (US41/US72) for 1.6 miles. Turn left on Dogwood Trail. Go for 0.1 mile. Turn right onto Riverview Dr. for 0.2 miles. Property on the right. Sign on Property
Story One and One Half
Foundation Brick/Mortar
Sewer Septic Tank
Water Public
Additional Building Outbuilding
Structure Type Block,Wood Siding
Schools
Elementary Schools Jasper Elementary
Middle Schools Jasper Middle
High Schools Marion County High
Others
Senior Community No
Tax ID 120 F A 002.00
Security Features Fire Alarm,Smoke Detector(s)
Acceptable Financing Cash, Conventional, FHA, USDA Loan, VA Loan
Listing Terms Cash, Conventional, FHA, USDA Loan, VA Loan
Special Listing Condition Standard







