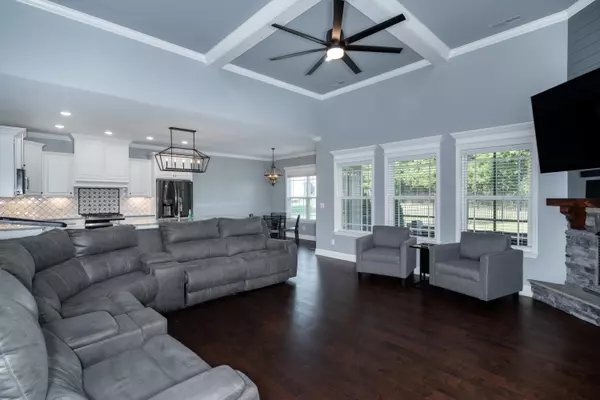
8398 Skybrook DR Ooltewah, TN 37363
4 Beds
3 Baths
2,600 SqFt
Open House
Sun Oct 19, 2:00pm - 4:00pm
UPDATED:
Key Details
Property Type Single Family Home
Sub Type Single Family Residence
Listing Status Active
Purchase Type For Sale
Square Footage 2,600 sqft
Price per Sqft $226
Subdivision Providence Point
MLS Listing ID 1520707
Style Contemporary
Bedrooms 4
Full Baths 3
HOA Fees $300/ann
Year Built 2019
Lot Size 0.280 Acres
Acres 0.28
Lot Dimensions 148.02X138.44
Property Sub-Type Single Family Residence
Source Greater Chattanooga REALTORS®
Property Description
Don't miss the opportunity to own this stunning custom home in the highly sought-after Providence Point community, conveniently located near Amazon and Volkswagen.
This home offers an open-concept, split-bedroom floor plan with three bedrooms on the main level and an upstairs bonus room featuring a fourth bedroom and third full bath—ideal for an in-law suite. Thoughtful upgrades include a Generac 24 kW generator purchased in 2024 with a 10-year warranty, encapsulated crawlspace, and Tech Shield decking roof boards.
The interior showcases custom trim over doors and windows, crown molding, and hand-carved engineered hardwoods. The gourmet kitchen is designed with custom cabinets, an oversized island, granite countertops throughout, a touch-sensitive faucet, custom tile backsplash, new dishwasher, four-burner gas range with custom griddle, refrigerator, and an oversized pantry with automatic lighting. Additional highlights include a separate dining area and a spacious living room with extra-tall ceilings, a coffered ceiling detail, and a stone gas fireplace with shiplap accents.
The oversized master suite offers a custom coffered ceiling, a large walk-in closet with automatic lighting, and a luxurious bath featuring a custom tile shower, jetted soaking tub, double vanity, and generous space throughout.
Outdoor living is equally impressive with an oversized screened-in back porch, oversized front porch, tongue-and-groove wood ceilings on both porches, cement fiber siding, an aluminum fenced backyard with Bermuda sod, and meticulous attention to detail. The oversized side-entry garage includes custom cabinetry and an exterior door for easy access.
This is a rare opportunity to own a true custom home in Providence Point. Schedule your private showing today.
Location
State TN
County Hamilton
Area 0.28
Rooms
Dining Room true
Interior
Interior Features Cathedral Ceiling(s), Ceiling Fan(s), Coffered Ceiling(s), Crown Molding, Double Vanity, En Suite, Granite Counters, High Ceilings, Kitchen Island, Open Floorplan, Pantry, Primary Downstairs, Separate Dining Room, Separate Shower, Split Bedrooms, Tub/shower Combo, Walk-In Closet(s), Whirlpool Tub
Heating Electric, Heat Pump
Cooling Ceiling Fan(s), Central Air, Electric
Flooring Carpet, Tile
Fireplaces Number 1
Fireplaces Type Gas Log, Living Room
Equipment Generator
Fireplace Yes
Window Features Insulated Windows,Vinyl Frames
Appliance Water Heater, Stainless Steel Appliance(s), Refrigerator, Range Hood, Microwave, Free-Standing Gas Range, Disposal, Dishwasher
Heat Source Electric, Heat Pump
Laundry Electric Dryer Hookup, Inside, Laundry Room, Washer Hookup
Exterior
Exterior Feature None
Parking Features Concrete, Driveway, Garage Faces Side, Kitchen Level
Garage Spaces 2.0
Garage Description Attached, Concrete, Driveway, Garage Faces Side, Kitchen Level
Pool None
Community Features Sidewalks, Pond
Utilities Available Cable Available, Electricity Connected, Natural Gas Connected, Phone Available, Sewer Connected, Water Connected, Underground Utilities
Amenities Available None
Roof Type Shingle
Porch Covered, Front Porch, Porch - Covered, Porch - Screened, Rear Porch
Total Parking Spaces 2
Garage Yes
Building
Lot Description Back Yard, Front Yard, Interior Lot, Level
Faces Take I-75 North Take Exit 11 and make a left on Hwy 11 Make a right on Ooltewah Georgetown Rd. Make a left on Ry Ln. Make a right on Skybrook Dr. Home is on the left.
Story One and One Half
Foundation Block
Sewer Public Sewer
Water Public
Architectural Style Contemporary
Additional Building None
Structure Type Fiber Cement,Stone
Schools
Elementary Schools Ooltewah Elementary
Middle Schools Hunter Middle
High Schools Ooltewah
Others
HOA Fee Include None
Senior Community No
Tax ID 104j F 070
Security Features Smoke Detector(s)
Acceptable Financing Cash, Conventional, FHA, USDA Loan, VA Loan
Listing Terms Cash, Conventional, FHA, USDA Loan, VA Loan







