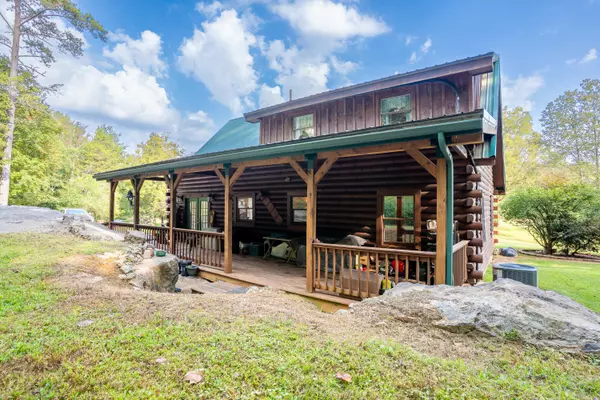
697 Byrds Chapel DR Rising Fawn, GA 30738
3 Beds
2 Baths
1,716 SqFt
UPDATED:
Key Details
Property Type Single Family Home
Sub Type Single Family Residence
Listing Status Active
Purchase Type For Sale
Square Footage 1,716 sqft
Price per Sqft $192
MLS Listing ID 1520743
Style Cabin
Bedrooms 3
Full Baths 2
Year Built 1999
Lot Size 4.470 Acres
Acres 4.47
Lot Dimensions 4.47 Acres
Property Sub-Type Single Family Residence
Source Greater Chattanooga REALTORS®
Property Description
The home offers a versatile loft area at the top of the stairs, ideal for a reading nook, office, or extra guest space. Thoughtful updates bring peace of mind, including a newer roof, a brand-new water heater, and a washer and dryer that remain with the property. Step outside and you'll find beautifully landscaped grounds filled with a variety of trees, plus two storage sheds to keep everything organized.
With its private setting, natural beauty, and rustic charm, this property offers the perfect blend of comfort and country lifestyle — a true retreat that feels like home the moment you walk in.
Location
State GA
County Dade
Area 4.47
Interior
Interior Features Cathedral Ceiling(s), Kitchen Island, Open Floorplan
Heating Central, Electric
Cooling Central Air, Electric
Flooring Carpet, Hardwood, Luxury Vinyl, Tile
Fireplaces Number 1
Fireplaces Type Gas Log, Living Room
Fireplace Yes
Window Features Vinyl Frames
Appliance Washer, Microwave, Free-Standing Refrigerator, Dryer, Dishwasher, Convection Oven
Heat Source Central, Electric
Laundry Main Level
Exterior
Exterior Feature Storage
Parking Features Driveway, Gravel
Garage Description Driveway, Gravel
Utilities Available Electricity Connected, Water Connected
Roof Type Metal
Porch Covered, Deck, Front Porch, Rear Porch
Garage No
Building
Lot Description Agricultural, Cleared, Gentle Sloping, Landscaped, Level, Rural, Secluded
Faces From Trenton- follow S. Main St, take a slight right turn onto Byrds Chapel Ln, turn right onto Byrds Chapel Rd, turn left onto Byrds Chapel Dr, the home is on the left
Story Two
Foundation Block
Sewer Septic Tank
Water Public
Architectural Style Cabin
Additional Building Storage
Structure Type Log
Schools
Elementary Schools Dade County Elementary
Middle Schools Dade County Middle
High Schools Dade County High
Others
Senior Community No
Tax ID 018 00 022 02
Acceptable Financing Cash, Conventional, FHA, USDA Loan, VA Loan
Listing Terms Cash, Conventional, FHA, USDA Loan, VA Loan
Special Listing Condition Standard







