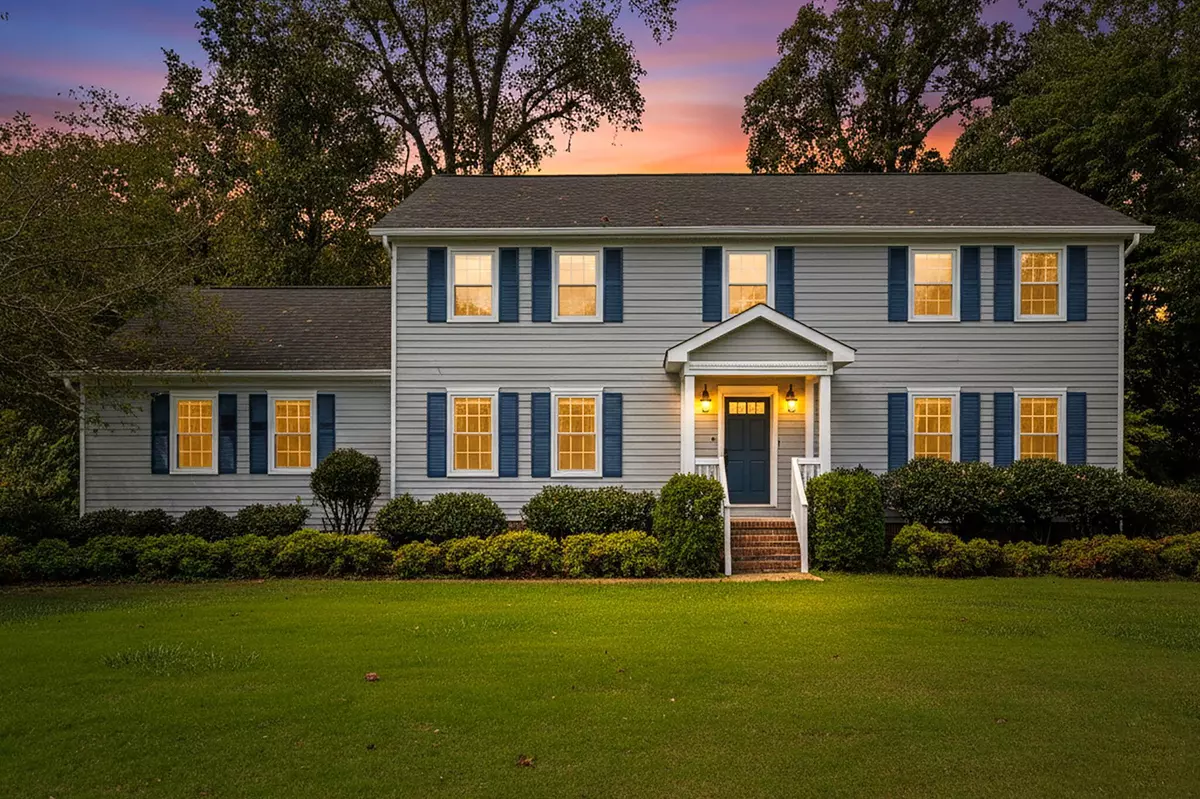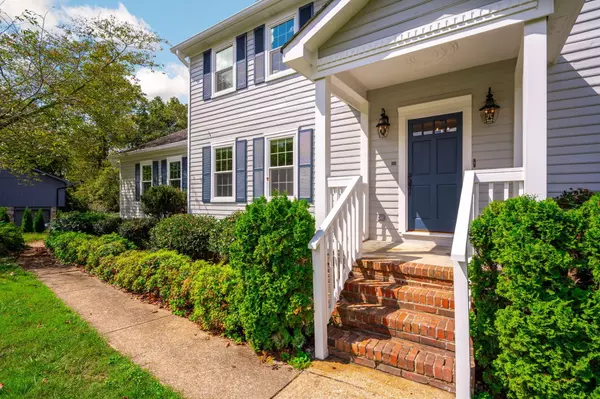
1639 Colonial Shores DR Hixson, TN 37343
4 Beds
4 Baths
3,950 SqFt
UPDATED:
Key Details
Property Type Single Family Home
Sub Type Single Family Residence
Listing Status Active
Purchase Type For Sale
Square Footage 3,950 sqft
Price per Sqft $159
Subdivision Colonial Shores
MLS Listing ID 1521216
Style Other
Bedrooms 4
Full Baths 3
Half Baths 1
Year Built 1977
Lot Size 1.290 Acres
Acres 1.29
Lot Dimensions 140X401.9
Property Sub-Type Single Family Residence
Source Greater Chattanooga REALTORS®
Property Description
The current owners have worked thoughtfully to preserve the home's traditional character while incorporating modern touches that make everyday living easy and enjoyable.
At the heart of the home, the kitchen is designed for connection—whether you're hosting family dinners, celebrating holidays, or simply enjoying a quiet morning coffee. Quartz countertops, a striking mosaic tile backsplash and a gleaming new hood over the gas range give the kitchen a fresh, sophisticated look. The large quartz island not only provides extra prep space but also doubles as the perfect spot to pull up a stool, chat with the cook or serve casual meals.
The main level flows beautifully with multiple living and dining areas. Large windows— all recently upgraded for energy efficiency—flood the rooms with natural light, while brand-new flooring ties the spaces together with a modern, polished feel. These warm and inviting areas make it easy to picture everything from cozy movie nights to lively gatherings with friends.
Upstairs, you'll find generously sized bedrooms designed with comfort in mind. The primary suite offers a private sanctuary with ample storage, while the additional bedrooms provide space for family, guests or even a home office. Each room feels airy and welcoming, making the entire home adaptable to your needs.
The full finished basement adds a whole new dimension of living space. With its own full bath and walk-out access to the backyard, this area is perfect as a guest suite, recreation room, home gym or office.
All this in a quiet, wooded setting just minutes from Chester Frost Park, lake access and all the medical, dining and shopping Hixson has to offer. ### Recent Improvements
* Stunning **kitchen remodel** with quartz counters, stainless appliances, custom cabinets, tile backsplash, and butler's pantry
* Beautifully updated **primary bath** with walk-in tile shower + double vanity; hall bath, powder room, and basement baths all refreshed
* **All new windows, flooring, light fixtures, and fresh paint inside & out**
* Ceilings refinished (popcorn removed), smart thermostats, smart smoke/CO detectors, new water heater
* **Custom closet system** in primary suite, updated laundry with new cabinetry
* **New garage doors/openers, new doors to deck & screened porch**, new basement French doors
* Fireplace refinished, stairway upgraded, new fans throughout
### Key Repairs & Maintenance
* Electrical fully updated/grounded, HVAC serviced & tuned, chimney flashing replaced
* Gutters repaired, landscaping cleaned up, porch railing/posts replaced
Location
State TN
County Hamilton
Area 1.29
Rooms
Family Room Yes
Basement Finished, Full
Dining Room true
Interior
Interior Features Ceiling Fan(s), Double Vanity, Eat-in Kitchen, En Suite, Entrance Foyer, High Ceilings, High Speed Internet, Kitchen Island, Separate Dining Room, Separate Shower, Smart Thermostat
Heating Central, Electric, Heat Pump
Cooling Attic Fan, Ceiling Fan(s), Central Air, Electric
Flooring Carpet, Luxury Vinyl
Fireplaces Number 2
Fireplaces Type Basement, Den, Gas Log
Inclusions All kitchen appliances are included.
Equipment None
Fireplace Yes
Window Features Bay Window(s),Vinyl Frames
Appliance Stainless Steel Appliance(s), Refrigerator, Range Hood, Microwave, Gas Water Heater, Gas Range, Gas Oven, Free-Standing Refrigerator, Free-Standing Gas Range, Exhaust Fan, Dishwasher
Heat Source Central, Electric, Heat Pump
Laundry Gas Dryer Hookup, Inside, Laundry Room, Main Level, Washer Hookup
Exterior
Exterior Feature Private Yard
Parking Features Concrete, Driveway, Garage Faces Side, Kitchen Level, Off Street
Garage Spaces 2.0
Garage Description Attached, Concrete, Driveway, Garage Faces Side, Kitchen Level, Off Street
Pool Association, Community, Diving Board, In Ground, Outdoor Pool
Community Features Clubhouse, Pool, Street Lights, Tennis Court(s)
Utilities Available Electricity Connected, Natural Gas Connected, Phone Connected, Sewer Connected, Water Connected
Amenities Available Basketball Court, Clubhouse, Parking, Party Room, Pool, Tennis Court(s)
Roof Type Shingle
Porch Front Porch, Porch - Screened, Rear Porch
Total Parking Spaces 2
Garage Yes
Building
Lot Description Back Yard, Front Yard, Gentle Sloping, Level, Meadow, Sloped Down
Faces From Hixson Pike, take Big Ridge Rd to Fairview and turn right. Turn left onto Colonial Shores Dr. and house will be on the right.
Story Two
Foundation Block
Sewer Public Sewer
Water Public
Architectural Style Other
Additional Building None
Structure Type Block,HardiPlank Type
Schools
Elementary Schools Big Ridge Elementary
Middle Schools Hixson Middle
High Schools Hixson High
Others
HOA Fee Include Other
Senior Community No
Tax ID 111a A 043
Security Features Smoke Detector(s)
Acceptable Financing Cash, Conventional, FHA, USDA Loan, VA Loan
Listing Terms Cash, Conventional, FHA, USDA Loan, VA Loan
Special Listing Condition Investor







