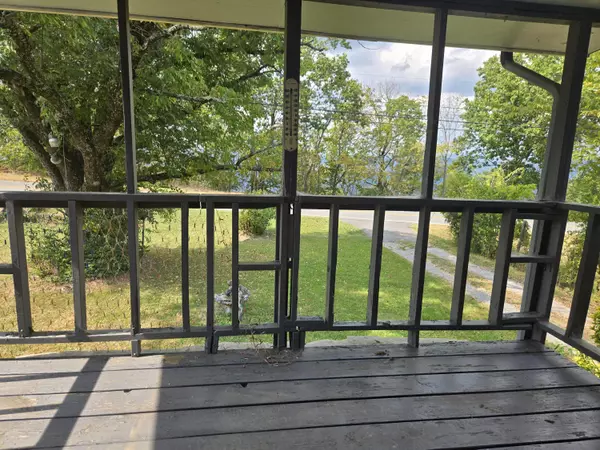
8442 Scenic HWY Rising Fawn, GA 30738
7 Beds
3 Baths
4,088 SqFt
UPDATED:
Key Details
Property Type Single Family Home
Sub Type Single Family Residence
Listing Status Active
Purchase Type For Sale
Square Footage 4,088 sqft
Price per Sqft $107
Subdivision West Brow
MLS Listing ID 1522272
Style Other
Bedrooms 7
Full Baths 2
Half Baths 1
Year Built 1960
Lot Size 2.190 Acres
Acres 2.19
Lot Dimensions 117x20
Property Sub-Type Single Family Residence
Source Greater Chattanooga REALTORS®
Property Description
Lookout Mountain flight Park - Hang gliding and paragliding; 1.2 miles toward Trenton, GA Covenant College; 5.7 miles toward Chattanooga Downtown Chattanooga by the TN river; 13.2 miles Southeast Lineman Training Center (for renters); 8.9 miles Cloudland Canyon; 9.4 miles Lookout Mountain Golf Course & Clubhouse; 7.1 miles Make this your home or invest as a rental. Seller Motivated, bring all offers.
Location
State GA
County Dade
Area 2.19
Interior
Interior Features Ceiling Fan(s), In-Law Floorplan, Primary Downstairs
Heating Central, Oil
Cooling Ceiling Fan(s), Central Air
Flooring Carpet, Ceramic Tile, Hardwood, Laminate, Linoleum
Fireplaces Number 2
Fireplaces Type Electric, Living Room, Recreation Room, Wood Burning
Fireplace Yes
Window Features Aluminum Frames,Double Pane Windows
Appliance Water Heater, Washer/Dryer, Refrigerator, Range Hood, Electric Water Heater, Dishwasher
Heat Source Central, Oil
Laundry Laundry Room
Exterior
Exterior Feature Balcony
Parking Features Asphalt, Circular Driveway, Gravel
Garage Spaces 1.0
Garage Description Attached, Asphalt, Circular Driveway, Gravel
Pool None
Community Features None
Utilities Available Cable Connected, Electricity Connected, Water Connected
View Mountain(s), Trees/Woods, Valley
Roof Type Metal
Porch Front Porch
Total Parking Spaces 1
Garage Yes
Building
Lot Description Back Yard, Front Yard, Rock Outcropping
Story Bi-Level, Two
Foundation Block, Stone
Sewer Septic Tank
Water Public
Architectural Style Other
Additional Building Residence, Storm Shelter
Structure Type Stone,Wood Siding
Schools
Elementary Schools Dade County Elementary
Middle Schools Dade County Middle
High Schools Dade County High
Others
Senior Community No
Tax ID 050 00 075 00
Acceptable Financing Cash, Conventional, FHA, USDA Loan
Listing Terms Cash, Conventional, FHA, USDA Loan
Special Listing Condition Standard







