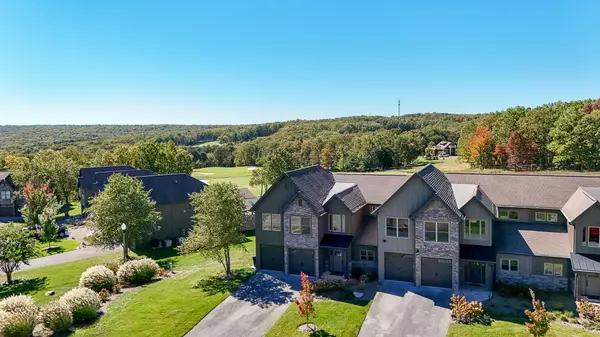
70 Canyon Villa LN Rising Fawn, GA 30738
3 Beds
4 Baths
2,076 SqFt
UPDATED:
Key Details
Property Type Condo
Sub Type Condominium
Listing Status Active
Purchase Type For Sale
Square Footage 2,076 sqft
Price per Sqft $252
Subdivision Mclemore
MLS Listing ID 1522511
Bedrooms 3
Full Baths 3
Half Baths 1
HOA Fees $600/mo
Year Built 2007
Property Sub-Type Condominium
Source Greater Chattanooga REALTORS®
Property Description
Step inside to find tall ceilings and a beautiful stone fireplace anchoring the spacious living room, which flows seamlessly into a dedicated dining area. The open layout continues with a generous kitchen featuring a buffet window overlooking the living room—ideal for entertaining or staying connected while cooking.
Upstairs, the primary suite offers a serene escape with trayed ceilings, a walk-in closet, dual vanities, a jetted tub, and a striking stone walk-in shower. A built-in makeup vanity with seating adds a touch of everyday luxury. The additional two bedrooms are equally spacious, each with its own ensuite bathroom to ensure comfort and privacy for family or guests.
Outdoors, enjoy a covered back deck overlooking the course, complete with a built-in grill and vaulted hardwood ceiling. This inviting space provides the perfect shaded spot to unwind after a round of golf or to take in the serene mountain air.
Living at McLemore Resort in Rising Fawn, Georgia, means more than just a home—it's a lifestyle. Residents enjoy access to world-class golf, fine dining, boutique shopping, and rejuvenating spa experiences, all surrounded by the natural beauty and tranquility of Lookout Mountain. 70 Canyon Villa combines luxury, leisure, and lifestyle in one incredible package.
Location
State GA
County Walker
Interior
Interior Features Granite Counters, Primary Downstairs, Separate Shower, Walk-In Closet(s)
Heating Central, Electric
Cooling Ceiling Fan(s), Central Air, Electric
Flooring Carpet, Hardwood, Tile
Fireplaces Number 1
Fireplaces Type Living Room
Fireplace Yes
Appliance Refrigerator, Oven, Microwave
Heat Source Central, Electric
Laundry Electric Dryer Hookup, Laundry Room, Washer Hookup
Exterior
Exterior Feature Outdoor Grill, Rain Gutters
Parking Features Driveway, Garage, Paved
Garage Spaces 2.0
Garage Description Attached, Driveway, Garage, Paved
Community Features Clubhouse, Gated, Golf, Tennis Court(s)
Utilities Available Cable Available, Electricity Available, Phone Available, Sewer Connected, Water Available
Amenities Available Gated, Golf Course, Maintenance, Security
Roof Type Shingle
Porch Porch - Covered
Total Parking Spaces 2
Garage Yes
Building
Faces From Chattanooga, travel through St. Elmo to GA Hwy 136, turn left on Hwy 157, McLemore approximately 5 miles on left.
Foundation Slab
Sewer Public Sewer
Water Public
Structure Type Fiber Cement,Stone
Schools
Elementary Schools Fairyland Elementary School
Middle Schools Chattanooga Valley Middle
High Schools Lakeview-Ft. Oglethorpe
Others
Senior Community No
Tax ID 0224 203b1
Security Features Gated Community,Security Guard
Acceptable Financing Cash, Conventional
Listing Terms Cash, Conventional







