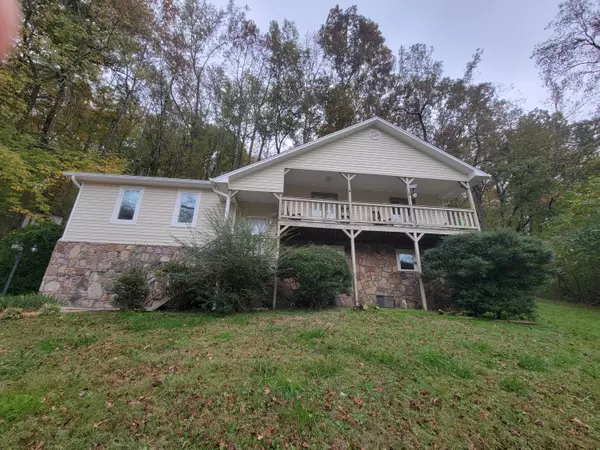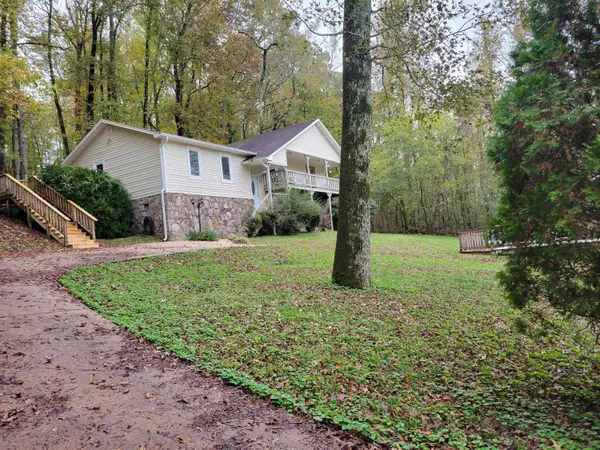
15 Apache TRL Kimball, TN 37347
4 Beds
3 Baths
2,466 SqFt
UPDATED:
Key Details
Property Type Single Family Home
Sub Type Single Family Residence
Listing Status Active
Purchase Type For Sale
Square Footage 2,466 sqft
Price per Sqft $174
Subdivision Indian Hills
MLS Listing ID 1523039
Style Split Foyer
Bedrooms 4
Full Baths 3
Year Built 1987
Lot Size 1.500 Acres
Acres 1.5
Lot Dimensions 378X150X360 IRR
Property Sub-Type Single Family Residence
Source Greater Chattanooga REALTORS®
Property Description
Spacious 4-Bedroom Home with Modern Upgrades and Mother-In-Law Suite
Welcome to this stunning 2,466 sq ft raised ranch nestled on 1.5 acres, offering both comfort and versatility. This well-maintained home features 4 bedrooms and 3 bathrooms, including a recently renovated mother-in-law suite perfect for extended family or guests.
• 4 Bedrooms, 3 Bathrooms
• Updated Mother-In-Law Suite
• New Vinyl Siding (5 years ago)
• All new vinyl casement windows (3 years ago)
• All new kitchen, remodeled 2 years ago
• Expansive rear deck (19' x 32' & 12' x 12'), ideal for entertaining
• Inviting front porch (6' x 25') with new exterior stairs
• Hardwood floors in the kitchen and dining room
• Carpet in the living room, hallway, bedrooms, and master bedroom
• Modern appliances: electric range, range hood, dishwasher, refrigerator
• Washer & dryer included
• Ceramic tile in the foyer
This property combines thoughtful upgrades with classic charm, providing plenty of indoor and outdoor living space. Don't miss your chance to own this exceptional home—schedule your private tour today!
Location
State TN
County Marion
Area 1.5
Rooms
Basement Crawl Space, Finished
Dining Room true
Interior
Interior Features Double Closets, Entrance Foyer, High Speed Internet, In-Law Floorplan, Laminate Counters, Pantry
Heating Central, Electric, Heat Pump
Cooling Ceiling Fan(s), Central Air, Electric
Flooring Carpet, Ceramic Tile, Hardwood
Fireplace No
Window Features Insulated Windows,Low-Emissivity Windows,Screens,Vinyl Frames
Appliance Washer/Dryer, Refrigerator, Range Hood, Electric Water Heater, Electric Range, Disposal, Dishwasher
Heat Source Central, Electric, Heat Pump
Laundry Electric Dryer Hookup, In Basement, Laundry Room, Lower Level, Washer Hookup
Exterior
Exterior Feature Rain Gutters
Parking Features Concrete, Driveway
Garage Description Concrete, Driveway
Pool Above Ground
Community Features None
Utilities Available Cable Connected, Electricity Connected, Water Connected
Roof Type Shingle
Porch Front Porch, Porch - Covered, Rear Porch
Garage No
Building
Lot Description Front Yard, Gentle Sloping, Rural
Faces From I-24 take exit 152 and bear right towards Kimball/Jasper. Go 2.3 miles and take a right on to Apache Trail. see 1st driveway on right. see sign.
Story One and One Half
Foundation Block
Sewer Septic Tank
Water Public
Architectural Style Split Foyer
Additional Building Outbuilding, Shed(s)
Structure Type Stucco,Vinyl Siding
Schools
Elementary Schools Jasper Elementary
Middle Schools Jasper Middle
High Schools Marion County High
Others
Senior Community No
Tax ID 119j A 004.00
Security Features Carbon Monoxide Detector(s),Fire Alarm,Smoke Detector(s)
Acceptable Financing Cash, Conventional, FHA, VA Loan
Listing Terms Cash, Conventional, FHA, VA Loan
Special Listing Condition Standard







