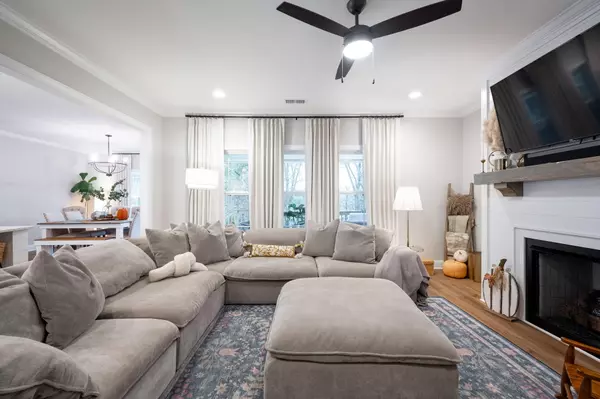
10388 Magnolia Farm DR Apison, TN 37302
4 Beds
3 Baths
2,410 SqFt
UPDATED:
Key Details
Property Type Single Family Home
Sub Type Single Family Residence
Listing Status Active
Purchase Type For Sale
Square Footage 2,410 sqft
Price per Sqft $215
Subdivision Magnolia Farms
MLS Listing ID 1523238
Style Ranch
Bedrooms 4
Full Baths 3
HOA Fees $1,475/ann
Year Built 2024
Lot Size 0.310 Acres
Acres 0.31
Property Sub-Type Single Family Residence
Source Greater Chattanooga REALTORS®
Property Description
Discover the perfect blend of nature and luxury in this brand-new (2024), custom 4-bed, 3-bath ranch in the highly desired Magnolia Farms community. This home is an unbeatable value and truly move-in ready, boasting $110,000 in high-end upgrades that set it apart.
THE PERFECT LAYOUT: Designed for modern families, the main floor hosts the luxurious Primary Suite and two additional bedrooms. Upstairs, a private suite (including a loft, oversized bonus room with a closet, and full bath) offers an ideal, secluded space for guests or a teenager. Two walk-in attics provide fantastic storage and future potential for a home office or gym. The open-concept kitchen, complete with a large island, is built for seamless hosting.
THE BEST OF BOTH WORLDS: Enjoy rare backyard sanctuary with a private, sloped, wooded setting where a tranquil creek flows. Set up your hammock and watch the deer, turkeys, and ducks that regularly visit—it's your nature-filled escape! Step out front to enjoy the vibrant community lifestyle of Magnolia Farms, featuring a resort-style pool, splash pad, playground, and dog park. Extensive, safe sidewalks make neighborhood strolls a pleasure. Secure this custom-built gem now—newer homes in this exclusive community are currently listing at almost twice the price
Location
State TN
County Hamilton
Area 0.31
Rooms
Dining Room true
Interior
Interior Features Ceiling Fan(s), Crown Molding, Double Vanity, Eat-in Kitchen, En Suite, Granite Counters, High Speed Internet, Open Floorplan, Pantry, Primary Downstairs, Walk-In Closet(s)
Cooling Ceiling Fan(s), Central Air
Flooring Carpet, Luxury Vinyl
Fireplaces Type Gas Log
Fireplace Yes
Window Features Blinds,Drapes
Appliance Stainless Steel Appliance(s), Refrigerator, Oven, Microwave, Gas Water Heater, Disposal, Dishwasher, Built-In Gas Range, Built-In Gas Oven
Laundry Inside, Laundry Room, Main Level, Sink, Washer Hookup
Exterior
Exterior Feature Balcony
Parking Features Concrete, Driveway, Garage, Garage Door Opener
Garage Spaces 2.0
Garage Description Attached, Concrete, Driveway, Garage, Garage Door Opener
Pool Association, Cabana, Community, Fenced, In Ground
Community Features Park, Playground, Pool, Sidewalks, Street Lights, Pond
Utilities Available Electricity Connected, Natural Gas Connected, Sewer Connected, Water Connected
Roof Type Composition,Shingle
Porch Deck, Patio, Porch, Porch - Covered
Total Parking Spaces 2
Garage Yes
Building
Lot Description Sloped, Sloped Down, Steep Slope, Subdivided
Faces From I-75N take E. Brainerd Rd exit. Drive approximately 8 miles. Turn left into Magnolia Farms subdivision onto Magnolia Farms Drive. At roundabout, take first exit on the right. Continue straight past the pond. Home will be on the right hand side - Home Site 17.
Story Two
Foundation Slab
Sewer Public Sewer
Water Public
Architectural Style Ranch
Structure Type Brick,Concrete,Vinyl Siding
Schools
Elementary Schools Apison Elementary
Middle Schools East Hamilton
High Schools East Hamilton
Others
Senior Community No
Tax ID 173h B 004
Acceptable Financing Cash, Conventional, FHA, VA Loan
Listing Terms Cash, Conventional, FHA, VA Loan
Special Listing Condition Agent Owned







