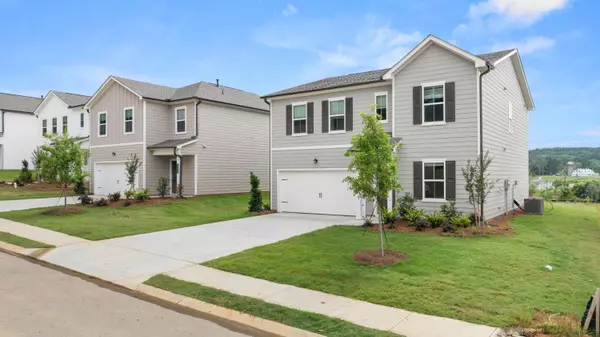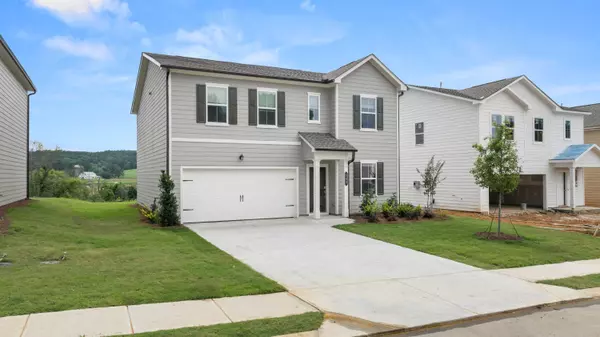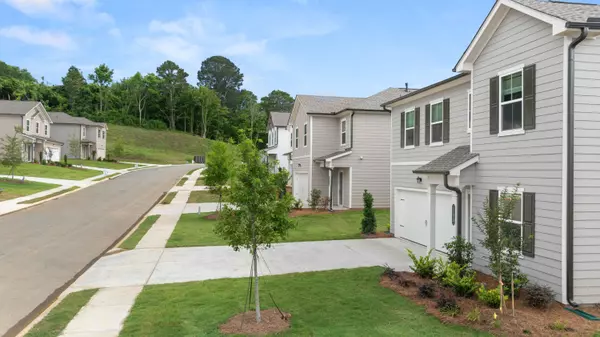
105 Saddlebred WAY Rossville, GA 30741
4 Beds
3 Baths
2,323 SqFt
Open House
Sun Nov 30, 2:00pm - 4:00pm
Sat Dec 06, 12:00pm - 4:00pm
Sun Dec 07, 2:00pm - 4:00pm
UPDATED:
Key Details
Property Type Single Family Home
Sub Type Single Family Residence
Listing Status Active
Purchase Type For Sale
Square Footage 2,323 sqft
Price per Sqft $144
Subdivision The Stables
MLS Listing ID 1523268
Bedrooms 4
Full Baths 2
Half Baths 1
HOA Fees $65/mo
Year Built 2025
Lot Size 7,405 Sqft
Acres 0.17
Lot Dimensions 60x125
Property Sub-Type Single Family Residence
Source Greater Chattanooga REALTORS®
Property Description
Interior color choices may be different than photos. Photos are of a similar home in the same commmunity.
Ask about our special financing rates and closing cost incentives with the use of our preferred lender!
Location
State GA
County Walker
Area 0.17
Rooms
Dining Room true
Interior
Interior Features Double Vanity, En Suite, High Ceilings, Kitchen Island, Open Floorplan, Pantry, Tub/shower Combo, Walk-In Closet(s)
Heating Central
Cooling Central Air
Flooring Luxury Vinyl
Fireplace No
Window Features Vinyl Frames
Appliance Stainless Steel Appliance(s), Microwave, Free-Standing Gas Range, Free-Standing Gas Oven, Disposal, Dishwasher
Heat Source Central
Laundry Electric Dryer Hookup, Upper Level, Washer Hookup
Exterior
Exterior Feature Private Yard, Rain Gutters
Parking Features Driveway, Garage, Garage Door Opener, Garage Faces Front
Garage Spaces 2.0
Garage Description Attached, Driveway, Garage, Garage Door Opener, Garage Faces Front
Community Features Playground, Pool, Sidewalks, Street Lights
Utilities Available Cable Available, Electricity Connected, Natural Gas Connected, Phone Available, Sewer Connected, Water Connected, Underground Utilities
Amenities Available Cabana, Playground, Pool
Roof Type Shingle
Porch Patio
Total Parking Spaces 2
Garage Yes
Building
Faces From I-24 take exit 180B for Rossville Blvd, turn right on McFarland Ave, Turn Right on GA-2, turn left at the light onto Happy valley Rd, At the stop sign turn left onto Turner Ridge Rd, Saddlebred will be on your left.
Story Two
Foundation Slab
Sewer Public Sewer
Water Public
Structure Type HardiPlank Type
Schools
Elementary Schools Stone Creek Elementary School
Middle Schools Rossville Middle
High Schools Ridgeland High School
Others
Senior Community No
Tax ID Tbd
Acceptable Financing Cash, Conventional, FHA, VA Loan
Listing Terms Cash, Conventional, FHA, VA Loan







