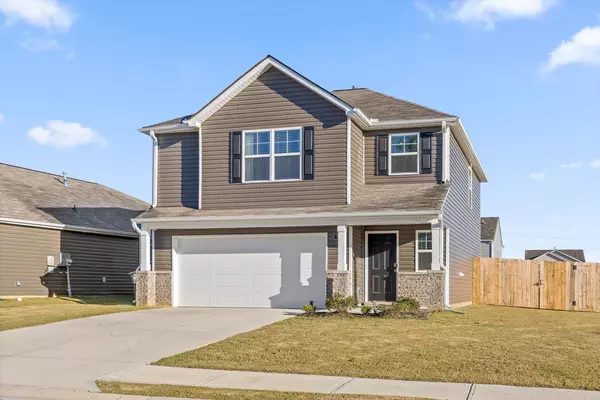
70 Draft ST Rossville, GA 30741
3 Beds
3 Baths
1,749 SqFt
UPDATED:
Key Details
Property Type Single Family Home
Sub Type Single Family Residence
Listing Status Active
Purchase Type For Sale
Square Footage 1,749 sqft
Price per Sqft $176
Subdivision Hawk'S Ridge
MLS Listing ID 1523343
Style Contemporary
Bedrooms 3
Full Baths 2
Half Baths 1
HOA Fees $350/ann
Year Built 2024
Lot Size 6,098 Sqft
Acres 0.14
Lot Dimensions 51 x 120 x IRR
Property Sub-Type Single Family Residence
Source Greater Chattanooga REALTORS®
Property Description
Upstairs, the primary suite offers a private bath and walk-in closet, while two additional bedrooms—each with ample space and natural light—share a full bath and convenient laundry room. With 1,749 sq ft of living space and thoughtful design throughout, this move-in-ready home delivers the perfect blend of comfort and convenience in a desirable Rossville location.
Location
State GA
County Walker
Area 0.14
Interior
Interior Features Eat-in Kitchen, En Suite, Granite Counters, Open Floorplan, Pantry, Separate Shower, Tub/shower Combo, Walk-In Closet(s)
Heating Central, Natural Gas
Cooling Central Air
Flooring Carpet, Vinyl
Fireplace No
Window Features Insulated Windows,Vinyl Frames,Window Treatments
Appliance Tankless Water Heater, Refrigerator, Microwave, Gas Water Heater, Free-Standing Electric Range, Disposal, Dishwasher
Heat Source Central, Natural Gas
Laundry Electric Dryer Hookup, Gas Dryer Hookup, Laundry Room, Washer Hookup
Exterior
Exterior Feature Rain Gutters
Parking Features Garage Door Opener, Kitchen Level
Garage Spaces 2.0
Garage Description Attached, Garage Door Opener, Kitchen Level
Utilities Available Cable Available, Electricity Available, Phone Available, Sewer Connected, Underground Utilities
Roof Type Shingle
Porch Deck, Patio, Porch, Porch - Covered
Total Parking Spaces 2
Garage Yes
Building
Lot Description Level, Split Possible
Faces From Chattanooga: I-24 take the Broad St exit toward Lookout Mountain, Left onto Tennessee Ave through St Elmo, Left on Battlefield Parkway, Left on Happy Valley Rd. Property is on the left hand side. Sign in yard. From I-75: Take the Battlefield Pkwy/US Hwy 27 S, left towards Lookout Mountain, Turn Right onto Happy Valley Rd. Property is on the left. Lot 233, Sign in Yard.
Story Two
Foundation Slab
Sewer Septic Tank
Water Public
Architectural Style Contemporary
Structure Type Brick,Stone,Vinyl Siding
Schools
Elementary Schools Stone Creek Elementary School
Middle Schools Rossville Middle
High Schools Ridgeland High School
Others
Senior Community No
Tax ID 0119 253
Security Features Smoke Detector(s)
Acceptable Financing Cash, Conventional, FHA, VA Loan
Listing Terms Cash, Conventional, FHA, VA Loan







