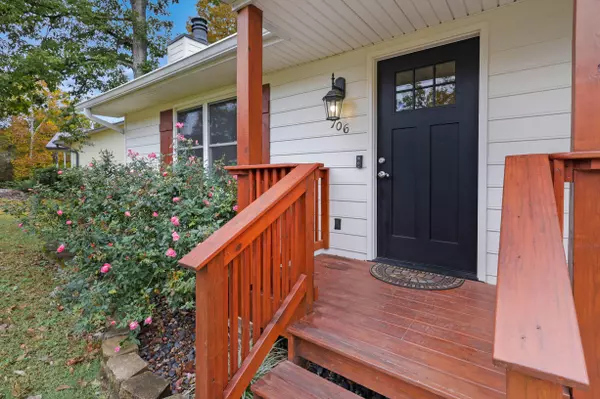
706 Swansons Ridge RD Chattanooga, TN 37421
3 Beds
2 Baths
2,084 SqFt
Open House
Sun Nov 09, 1:00pm - 3:00pm
UPDATED:
Key Details
Property Type Single Family Home
Sub Type Single Family Residence
Listing Status Active
Purchase Type For Sale
Square Footage 2,084 sqft
Price per Sqft $179
Subdivision Winrock
MLS Listing ID 1523397
Style Ranch
Bedrooms 3
Full Baths 2
Year Built 1982
Lot Size 0.490 Acres
Acres 0.49
Lot Dimensions 110X252.9
Property Sub-Type Single Family Residence
Source Greater Chattanooga REALTORS®
Property Description
Life here flows effortlessly with a single-level layout designed for easy living. The basement below offers a tucked-away retreat perfect for fun family game nights, a playroom, or the ultimate movie or hobby space. Step out onto the beautiful screened-in porch to watch the golden leaves of autumn fall around you, or head down to the spacious deck where friends and family will gather for barbecues, laughter, and memories under the stars. It's the kind of home where you can already picture stockings hung on the mantle and the warmth of holiday cheer wrapped around every corner.
Set in the vibrant East Brainerd community, this home offers the best of both comfort and convenience. Just minutes from Hamilton Place, you'll find all the shopping, dining, and grocery options you could want—including Chattanooga's only Trader Joe's. Whether it's a quick stop for dinner ingredients or a leisurely afternoon browsing local shops and cafés, everything you need is right at your fingertips. Families will also appreciate the award-winning school zones — Westview Elementary and East Hamilton Middle/High — offering top-rated education close to home.
706 Swansons Ridge is more than just an address — it's a place where daily life feels peaceful and where the simple comforts of home shine brightest. This is where life slows down just enough to remind you what matters most.
Location
State TN
County Hamilton
Area 0.49
Rooms
Basement Finished
Interior
Interior Features Breakfast Room, Ceiling Fan(s), Chandelier, Crown Molding, Double Closets, En Suite, High Ceilings, Pantry, Separate Shower, Tub/shower Combo, Vaulted Ceiling(s)
Heating Central, Natural Gas
Cooling Central Air, Electric
Flooring Carpet, Luxury Vinyl, Tile
Fireplaces Number 1
Fireplaces Type Family Room, Gas Log
Fireplace Yes
Appliance Microwave, Gas Water Heater, Free-Standing Electric Range, Dishwasher
Heat Source Central, Natural Gas
Laundry In Garage
Exterior
Exterior Feature Rain Gutters, Smart Lock(s), Storage
Parking Features Concrete, Driveway, Garage, Garage Faces Side
Garage Spaces 2.0
Garage Description Concrete, Driveway, Garage, Garage Faces Side
Pool Association, Community
Community Features Pool, Tennis Court(s)
Utilities Available Electricity Connected, Natural Gas Connected, Water Connected
Roof Type Asphalt,Shingle
Porch Covered, Deck, Front Porch, Porch - Screened, Screened
Total Parking Spaces 2
Garage Yes
Building
Lot Description Wooded
Faces I-75 exit west onto East Brainerd Rd. Right on Hurricane Creek Rd, Slight Right onto Shady Fork, Right onto Swansons Ridge and home is on your Left.
Foundation Block
Sewer Public Sewer
Water Public
Architectural Style Ranch
Structure Type Brick,Fiber Cement,Other
Schools
Elementary Schools Westview Elementary
Middle Schools East Hamilton
High Schools East Hamilton
Others
Senior Community No
Tax ID 171k G 001.06
Acceptable Financing Cash, Conventional, FHA, VA Loan
Listing Terms Cash, Conventional, FHA, VA Loan







