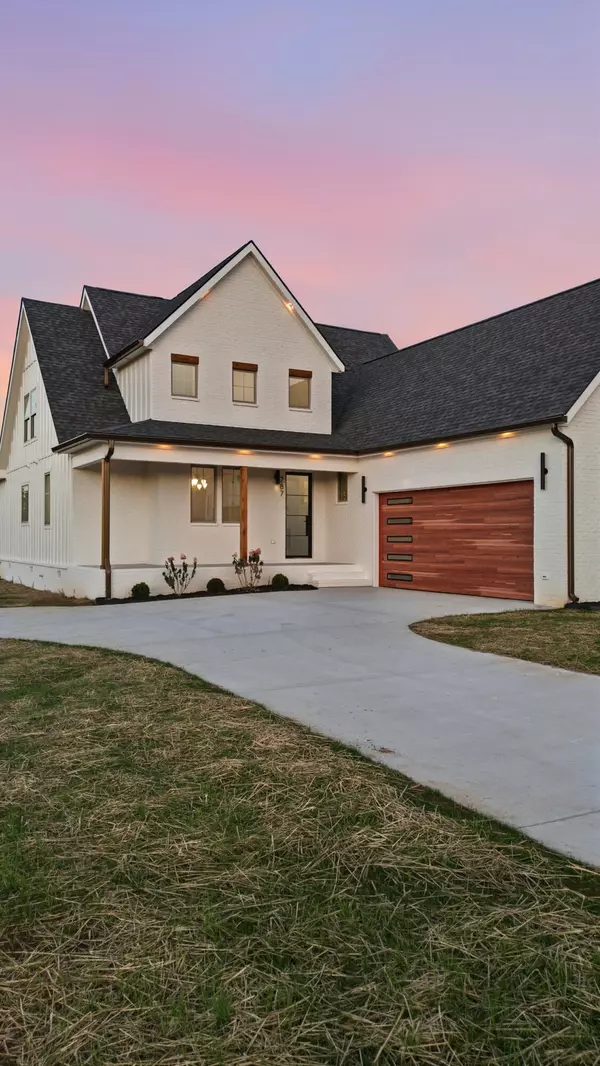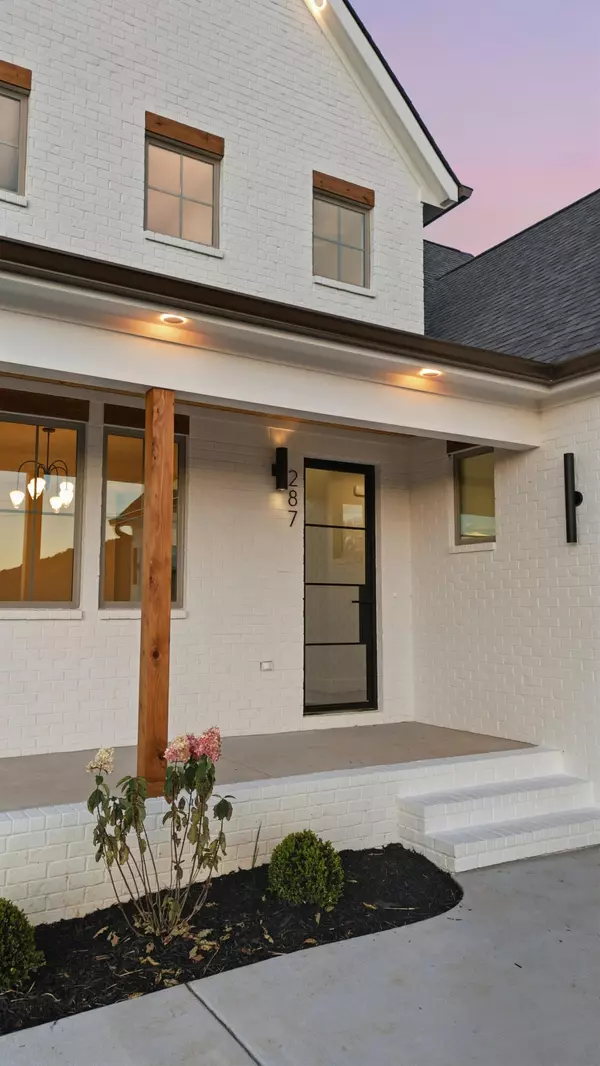
287 Lead Mine Valley RD Cleveland, TN 37311
3 Beds
3 Baths
3,055 SqFt
Open House
Sun Nov 09, 12:00pm - 2:00pm
UPDATED:
Key Details
Property Type Single Family Home
Sub Type Single Family Residence
Listing Status Active
Purchase Type For Sale
Square Footage 3,055 sqft
Price per Sqft $219
MLS Listing ID 1523426
Style A-Frame
Bedrooms 3
Full Baths 2
Half Baths 1
Year Built 2025
Lot Size 0.620 Acres
Acres 0.62
Lot Dimensions 98 x 249.34 x 216.84 x 138 ft
Property Sub-Type Single Family Residence
Source Greater Chattanooga REALTORS®
Property Description
Enter through a striking 8 ft steel and glass front door into a bright, open layout with 9 ft ceilings and 8 ft interior doors throughout the main level. The two story foyer welcomes abundant natural light and frames the vaulted great room, showcasing a custom fabricated all metal stair railing. Designer lighting and engineered white oak flooring enhance the ambiance, while a tiled fireplace anchors the space as the heart of the home.
The luxurious kitchen impresses with a Taj Mahal waterfall island, European style cabinetry, all drawer bases for easy access, and a hidden push to open storage system for a functional layout. Premium appliances: built in microwave and oven combo, ultra silent dishwasher, and induction cooktop. A Karran quartz composite sink, Kohler polished nickel faucet, and walk in pantry with counter space.
The primary suite on the main level features a tray ceiling, dual vanities, a freestanding soaking tub, and a zero entry tiled shower designed for long- term accessibility. Dual walk in closets include solid wood shelving with no wire racks.
The moody powder room features a tile accent wall, herringbone flooring, and a floating vanity. A main level office with picturesque views and a mudroom with drop zone and extended counters add everyday functionality. Upstairs offers two bedrooms with walk in closets and a large bonus room perfect for a second living space.
The exterior showcases full brick and board & batten siding, cedar accents, spray foam insulation, a spacious deck, and Green Giant arborvitae for future privacy.
1% towards closing costs with preferred local lender. One Year Builder Warranty.
Location
State TN
County Bradley
Area 0.62
Interior
Interior Features Breakfast Bar, Chandelier, Double Closets, Double Vanity, Eat-in Kitchen, High Ceilings, High Speed Internet, Kitchen Island, Pantry, Primary Downstairs, Separate Shower, Tray Ceiling(s), Vaulted Ceiling(s), Walk-In Closet(s)
Heating Electric
Cooling Central Air, Electric, ENERGY STAR Qualified Equipment, Multi Units
Flooring Tile
Fireplaces Number 1
Fireplaces Type Electric, Living Room
Inclusions Dishwasher, Cooktop, Microwave/ Oven Combo
Fireplace Yes
Window Features Vinyl Frames
Appliance Wall Oven, Smart Appliance(s), Stainless Steel Appliance(s), Self Cleaning Oven, Plumbed For Ice Maker, Oven, Microwave, Induction Cooktop, Exhaust Fan, ENERGY STAR Qualified Dryer, ENERGY STAR Qualified Dishwasher, ENERGY STAR Qualified Appliances, Electric Water Heater, Electric Cooktop, Disposal, Dishwasher, Convection Oven, Built-In Electric Oven
Heat Source Electric
Laundry Electric Dryer Hookup, Laundry Room, Lower Level, Main Level
Exterior
Exterior Feature Other
Parking Features Concrete, Driveway
Garage Spaces 2.0
Garage Description Concrete, Driveway
Pool None
Community Features None
Utilities Available Electricity Connected, Natural Gas Not Available, Phone Available, Sewer Not Available, Water Connected, Underground Utilities
View Meadow, Mountain(s), Panoramic, Pasture, Rural, Trees/Woods, Valley
Roof Type Asphalt,Shingle
Porch Deck, Front Porch, Porch - Covered
Total Parking Spaces 2
Garage Yes
Building
Lot Description Cleared, Level, Paved, Views
Faces From the intersection of 25th Street and N Ocoee Street, head towards the bypass and continue 6.3 miles. Turn left onto Industrial Drive for 1.1 miles. Turn left onto Old Chattanooga Pike and continue .3 miles. Turn right onto Lead Mine Valley Road, continue until road curves left. Corner House on left- hand side. Sign on Property.
Story Two
Foundation Block
Sewer Septic Tank
Water Public
Architectural Style A-Frame
Additional Building None
Structure Type Block,Brick,Cement Siding
Schools
Elementary Schools Black Fox Elementary
Middle Schools Lake Forest Middle
High Schools Bradley Central High
Others
Senior Community No
Tax ID Lot 2
Acceptable Financing Cash, Conventional, FHA, USDA Loan, VA Loan
Listing Terms Cash, Conventional, FHA, USDA Loan, VA Loan
Special Listing Condition Personal Interest







