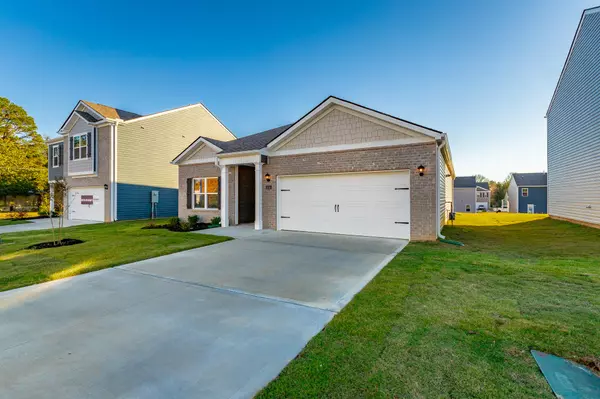
3226 Highline DR Mcdonald, TN 37353
3 Beds
2 Baths
1,618 SqFt
UPDATED:
Key Details
Property Type Single Family Home
Sub Type Single Family Residence
Listing Status Active
Purchase Type For Rent
Square Footage 1,618 sqft
Subdivision Hillcrest Landing
MLS Listing ID 1523452
Style Contemporary
Bedrooms 3
Full Baths 2
Year Built 2024
Lot Size 7,405 Sqft
Acres 0.17
Lot Dimensions 52 x 143
Property Sub-Type Single Family Residence
Source Greater Chattanooga REALTORS®
Property Description
Location
State TN
County Bradley
Area 0.17
Rooms
Dining Room true
Interior
Interior Features En Suite, Granite Counters, High Ceilings, Storage, Tub/shower Combo, Walk-In Closet(s)
Heating Central, ENERGY STAR Qualified Equipment
Cooling Central Air, ENERGY STAR Qualified Equipment
Flooring Laminate
Inclusions Bimonthly gardener.
Furnishings Unfurnished
Fireplace No
Window Features Blinds,Double Pane Windows,ENERGY STAR Qualified Windows
Appliance Free-Standing Refrigerator, Free-Standing Gas Range, ENERGY STAR Qualified Washer, ENERGY STAR Qualified Refrigerator, ENERGY STAR Qualified Dryer, ENERGY STAR Qualified Dishwasher, Disposal, Dishwasher
Heat Source Central, ENERGY STAR Qualified Equipment
Laundry Electric Dryer Hookup, Inside, Laundry Room, Washer Hookup
Exterior
Exterior Feature Rain Gutters
Parking Features Driveway, Garage Faces Front
Garage Spaces 2.0
Garage Description Attached, Driveway, Garage Faces Front
Pool None
Utilities Available Electricity Connected, Natural Gas Connected, Phone Available, Sewer Connected, Water Connected
Amenities Available Landscaping
Roof Type Shingle
Porch Porch - Covered, Rear Porch
Total Parking Spaces 2
Garage Yes
Building
Lot Description Back Yard, Front Yard, Rectangular Lot
Faces From I-75 take exit 20 to US 74 W. Exit Cherokee Gateway ad turn right onto Lake Rd. Turn L on Stone Lake Rd, then L on Humphrey Bridge Rd. SW. Turn L on Pleasant Grove Trail SW.
Story One
Foundation Slab
Sewer Public Sewer
Water Public
Architectural Style Contemporary
Additional Building None
Structure Type Cement Siding,Stone,Vinyl Siding
Schools
Elementary Schools Blythe-Bower Elementary
Middle Schools Cleveland Middle
High Schools Cleveland High
Others
Senior Community No
Tax ID 002.00
Special Listing Condition Trust
Pets Allowed Yes, Breed Restrictions, Call, Number Limit, Size Limit







