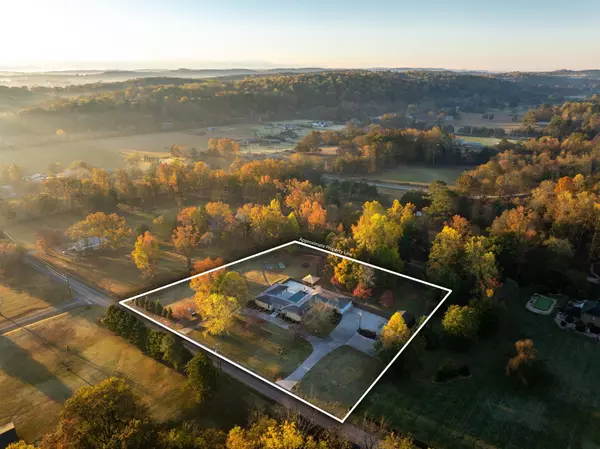
301 Davis RD Cleveland, TN 37312
3 Beds
4 Baths
2,838 SqFt
UPDATED:
Key Details
Property Type Single Family Home
Sub Type Single Family Residence
Listing Status Pending
Purchase Type For Sale
Square Footage 2,838 sqft
Price per Sqft $239
MLS Listing ID 1523499
Style Ranch
Bedrooms 3
Full Baths 3
Half Baths 1
Year Built 1973
Lot Size 2.200 Acres
Acres 2.2
Lot Dimensions 388 x 353 x 311 x 343
Property Sub-Type Single Family Residence
Source Greater Chattanooga REALTORS®
Property Description
Boasting 3 spacious bedrooms, 3 beautifully appointed bathrooms and a game room/media room with its own half-bath, the home is designed for effortless living and entertaining.
Step inside to discover a light-filled interior framed by expansive windows that invite the outdoors in, creating a seamless flow to nature and the expansive pool and patio. The open-concept layout features, sleek finishes and thoughtfully designed spaces that cater to both relaxation and gatherings.
The U-shaped home features plantation shutters, granite countertops, stainless appliances; and hardwood and tile floors throughout.
The game room/media room features a kegerator, ice maker and full wet bar; making for easy entertaining.
Outdoors, the custom Gunite pool serves as the centerpiece of your private oasis, complemented by a stylish pool cabana—ideal for summer lounging or hosting under the stars. Whether you're enjoying a quiet morning coffee or entertaining guests, the grounds and tranquil setting offer unmatched peace and beauty.
In addition to the home's 2-car garage, the detached 2-car garage/barn provides additional auto parking while still having room for a workshop with the entire second floor reserved for storage. The grounds are fenced and include raised garden beds, fruit trees and a walking trail.
With its proximity to Cleveland shopping and dining, generous acreage, refined design, low-county only taxes and no HOA, this home is a rare gem for those who value space, style, and comfortable living.
Buyer to verify all information they deem important including square footage and school zones.
Location
State TN
County Bradley
Area 2.2
Interior
Interior Features Breakfast Room, Built-in Features, Ceiling Fan(s), Crown Molding, Double Vanity, Eat-in Kitchen, En Suite, Entrance Foyer, Granite Counters, Open Floorplan, Primary Downstairs, Separate Dining Room, Split Bedrooms, Walk-In Closet(s), Wet Bar
Heating Central, Electric
Cooling Central Air, Electric, Multi Units
Flooring Hardwood, Tile
Fireplaces Number 1
Fireplaces Type Family Room, Gas Starter
Inclusions Kitchen refrigerator, pool equipment and rain barrels will convey.
Fireplace Yes
Window Features Insulated Windows,Vinyl Frames
Appliance Other, Vented Exhaust Fan, Stainless Steel Appliance(s), Refrigerator, Ice Maker, Free-Standing Electric Range, Electric Water Heater, Dishwasher
Heat Source Central, Electric
Laundry Laundry Closet
Exterior
Exterior Feature Private Yard, Rain Barrel/Cistern(s), Smart Lock(s), Storage
Parking Features Concrete, Garage Door Opener, Garage Faces Side, Kitchen Level
Garage Spaces 4.0
Garage Description Attached, Concrete, Garage Door Opener, Garage Faces Side, Kitchen Level
Pool In Ground, Other
Utilities Available Cable Available, Electricity Connected, Phone Available, Water Connected, Underground Utilities
Roof Type Asphalt,Shingle
Porch Patio
Total Parking Spaces 4
Garage Yes
Building
Lot Description Level, Sprinklers In Front, Sprinklers In Rear
Faces I-75, EXIT-27, East on Paul Huff Parkway, North on Lee Highway, left onto Walker Valley Road, left on Davis Road. The home will be on the left.
Story One
Foundation Block
Sewer Septic Tank
Water Well
Architectural Style Ranch
Additional Building Barn(s), Garage(s), See Remarks
Structure Type Stone,Wood Siding
Schools
Elementary Schools Charleston Elementary
Middle Schools Ocoee Middle
High Schools Walker Valley High
Others
Senior Community No
Tax ID 021 043.04
Acceptable Financing Cash, Conventional, VA Loan
Listing Terms Cash, Conventional, VA Loan







