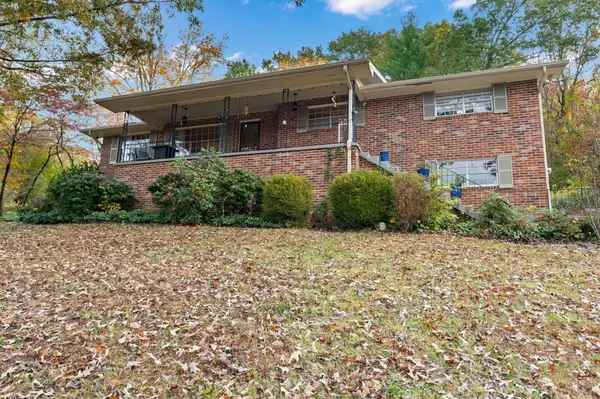
34 Bohr DR Chattanooga, TN 37415
4 Beds
3 Baths
2,360 SqFt
Open House
Sun Nov 09, 2:00pm - 4:00pm
UPDATED:
Key Details
Property Type Single Family Home
Sub Type Single Family Residence
Listing Status Active
Purchase Type For Sale
Square Footage 2,360 sqft
Price per Sqft $186
Subdivision Herman F Bohr Place
MLS Listing ID 1523589
Style Contemporary
Bedrooms 4
Full Baths 3
Year Built 1966
Lot Size 0.490 Acres
Acres 0.49
Lot Dimensions 142.5X150
Property Sub-Type Single Family Residence
Source Greater Chattanooga REALTORS®
Property Description
Remodeled with abundant character, this 4 bedroom, 3 bath home with 2,360 square feet of living space sits on a half-acre lot in the heart of Red Bank. The covered front porch welcomes you inside to a long living room and combined dining area featuring multiple large windows that fill the space with afternoon sunlight. The kitchen and den share an open-concept layout with a fireplace, painted brick mantle, and original one-inch pine hardwood floors. The eclectic kitchen stands out with a herringbone teal tile backsplash, stainless steel appliances, a single-basin farmhouse sink, as well as white cabinetry that extends to the ceiling for added storage and contrasting dark wood cabinets below.
Just off the den, the spacious sunroom invites relaxation with three walls of windows, an exposed brick accent wall, a cozy electric fireplace and mantle, and a warm wood-paneled ceiling. Three main-level bedrooms with hardwood floors and ample closet space provide plenty of room for family or guests, while two updated full bathrooms add modern comfort.
Downstairs, you'll find a versatile basement area complete with a den featuring a wood-burning fireplace and stone mantle, a large laundry room with cabinets and a utility sink, and a fourth bedroom with a full bath, perfect for an in-law or teen suite. A two-car side-loading garage offers convenient parking and storage space. In addition to the many recent cosmetic updates, there were several maintenance upgrades made including a basement drainage/waterproof barrier with double sump-pump installation. Full list of features and upgrades available upon request
Located in a desirable Red Bank area, this home provides easy access to Highway 27 for a quick commute to downtown Chattanooga and is just minutes from Hixson's shopping and dining options.
Location
State TN
County Hamilton
Area 0.49
Rooms
Basement Finished, Partial
Interior
Interior Features Central Vacuum, Eat-in Kitchen, Primary Downstairs, Tub/shower Combo
Heating Central
Cooling Central Air, Electric
Flooring Hardwood, Slate, Vinyl
Fireplaces Number 2
Fireplaces Type Den, Living Room
Fireplace Yes
Window Features Aluminum Frames
Appliance Refrigerator, Microwave, Free-Standing Electric Range, Electric Water Heater, Dishwasher
Heat Source Central
Laundry Electric Dryer Hookup, Laundry Room, Washer Hookup
Exterior
Exterior Feature Private Yard, Rain Gutters
Parking Features Basement, Garage, Garage Door Opener, Off Street
Garage Spaces 2.0
Garage Description Attached, Basement, Garage, Garage Door Opener, Off Street
Pool None
Community Features None
Utilities Available Cable Available, Electricity Connected, Phone Available, Sewer Connected, Water Connected
View Mountain(s), Other
Roof Type Shingle
Porch Deck, Patio, Porch, Porch - Covered
Total Parking Spaces 2
Garage Yes
Building
Lot Description Gentle Sloping, Sloped
Faces Follow I-24W and take exit 178 for US-27 N toward Downtown. Continue onto US-27 N. Take the Morrison Springs Rd exit toward Red Bank. Turn right onto Morrison Springs Rd. Use the left 2 lanes to turn left onto Dayton Blvd. Turn right onto Bohr Dr. Home will be on the right.
Story Two
Foundation Block
Sewer Public Sewer
Water Public
Architectural Style Contemporary
Additional Building None
Structure Type Brick
Schools
Elementary Schools Hixson Elementary
Middle Schools Red Bank Middle
High Schools Red Bank High School
Others
Senior Community No
Tax ID 099c E 025
Security Features Security System
Acceptable Financing Cash, Conventional, FHA, VA Loan
Listing Terms Cash, Conventional, FHA, VA Loan
Special Listing Condition Standard







