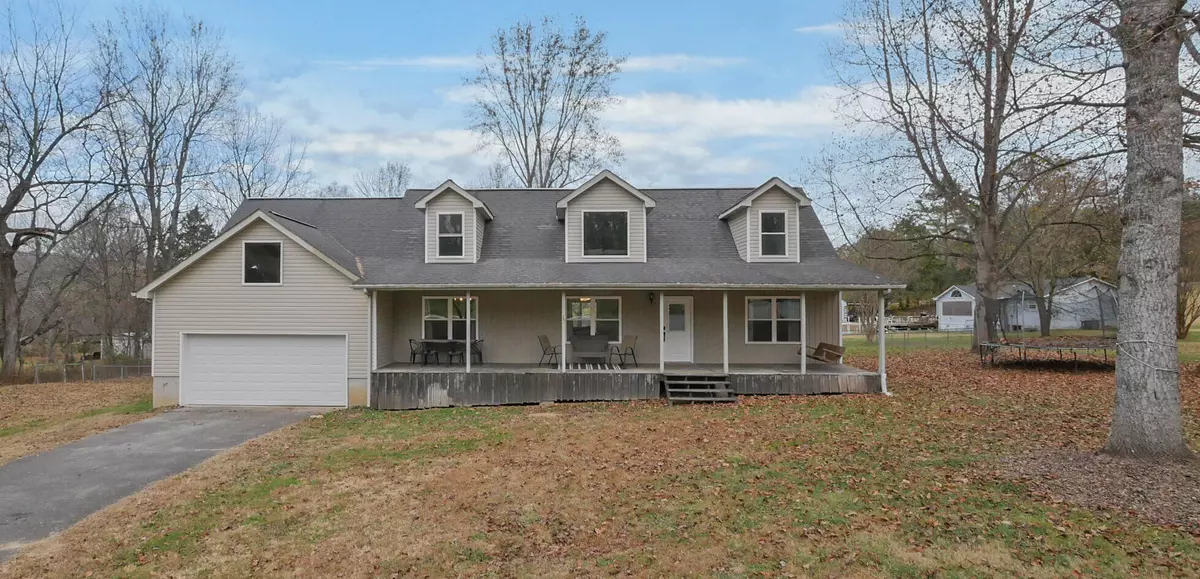
100 Tripp LN Trenton, GA 30752
3 Beds
3 Baths
2,432 SqFt
UPDATED:
Key Details
Property Type Single Family Home
Sub Type Single Family Residence
Listing Status Active
Purchase Type For Sale
Square Footage 2,432 sqft
Price per Sqft $143
MLS Listing ID 1524270
Style Ranch
Bedrooms 3
Full Baths 2
Half Baths 1
Year Built 1994
Lot Size 1.180 Acres
Acres 1.18
Lot Dimensions 355 x 158 x 190 x 170
Property Sub-Type Single Family Residence
Source Greater Chattanooga REALTORS®
Property Description
Location
State GA
County Dade
Area 1.18
Rooms
Dining Room true
Interior
Interior Features Ceiling Fan(s), High Speed Internet, Laminate Counters, Primary Downstairs, Separate Dining Room, Separate Shower, Soaking Tub, Tub/shower Combo, Walk-In Closet(s)
Heating Central, Electric
Cooling Central Air, Electric
Flooring Carpet, Ceramic Tile, Laminate, Linoleum
Equipment None
Fireplace No
Window Features Aluminum Frames,Screens
Appliance Water Heater, Free-Standing Refrigerator, Free-Standing Electric Range, Free-Standing Electric Oven, Dishwasher
Heat Source Central, Electric
Laundry Electric Dryer Hookup, Inside, Laundry Room, Main Level, Washer Hookup
Exterior
Exterior Feature None
Parking Features Asphalt, Driveway, Garage, Garage Door Opener, Garage Faces Front, Off Street
Garage Spaces 2.0
Garage Description Attached, Asphalt, Driveway, Garage, Garage Door Opener, Garage Faces Front, Off Street
Pool None
Community Features None
Utilities Available Electricity Connected, Phone Available, Sewer Connected, Water Connected
Roof Type Shingle
Porch Front Porch, Porch - Covered, Rear Porch
Total Parking Spaces 2
Garage Yes
Building
Lot Description Back Yard, Cul-De-Sac, Front Yard, Level, Open Lot
Faces From Chattanooga: I-24 West to I-59 South. Exit 17 Slygo Rd/New England. Turn L off exit ramp onto Slygo Rd, go 180ft. Turn R onto Harris Rd, go 1/4 mile. Turn R onto Tripp Ln, go 500 ft. House is in the cul-de-sac on R. Sign in yard.
Story Two
Foundation Block
Sewer Septic Tank
Water Public
Architectural Style Ranch
Additional Building None
Structure Type Vinyl Siding
Schools
Elementary Schools Dade County Elementary
Middle Schools Dade County Middle
High Schools Dade County High
Others
Senior Community No
Tax ID 040 00 022 02
Security Features Smoke Detector(s)
Acceptable Financing Cash, Conventional, FHA, USDA Loan, VA Loan
Listing Terms Cash, Conventional, FHA, USDA Loan, VA Loan







