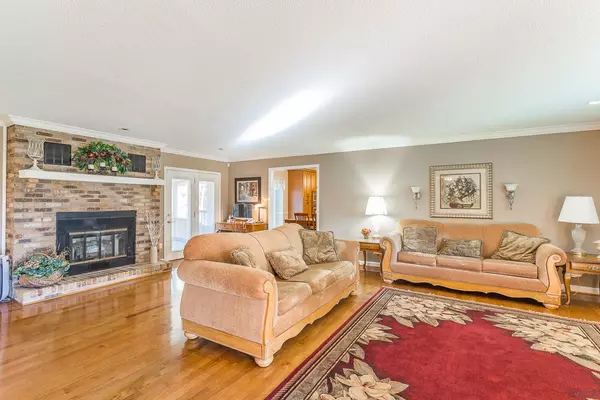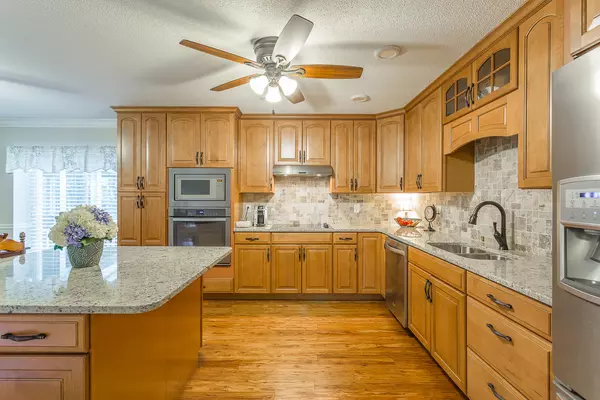$339,000
$339,000
For more information regarding the value of a property, please contact us for a free consultation.
130 Crest DR Rock Spring, GA 30739
4 Beds
2 Baths
2,000 SqFt
Key Details
Sold Price $339,000
Property Type Single Family Home
Sub Type Single Family Residence
Listing Status Sold
Purchase Type For Sale
Square Footage 2,000 sqft
Price per Sqft $169
Subdivision Sunny Acres
MLS Listing ID 1348821
Sold Date 03/03/22
Bedrooms 4
Full Baths 2
Originating Board Greater Chattanooga REALTORS®
Year Built 1983
Lot Size 1.450 Acres
Acres 1.45
Lot Dimensions 150x422
Property Description
Location ,Location , Location- Beautiful Custom Built home available on 1.45 acres in Rock Spring Ga. Covered front porch welcomes guest into Great Room with open floor plan. Hardwood flooring featured throughout. This home is well maintained with many new upgrades. Kitchen features granite counter tops and large island along with gorgeous maple cabinets. Stainless appliances also compliment the beautiful kitchen. Room currently used as den could be a 4 th bedroom, home office or separate dining room. New windows throughout entire home. 2 fireplaces! 30 year Architectural shingles. Screened in Porch for peaceful mornings and evenings. Oversized garage. Outbuilding in back and an above ground pool.
More pictures to come. Crest drive is a peaceful area with very little traffic
Location
State GA
County Walker
Area 1.45
Rooms
Basement Crawl Space
Interior
Interior Features Breakfast Nook, Eat-in Kitchen, Granite Counters, Pantry, Separate Shower, Split Bedrooms, Tub/shower Combo
Heating Central, Electric, Propane
Cooling Central Air, Electric
Flooring Hardwood
Fireplaces Number 2
Fireplaces Type Den, Family Room, Gas Log, Living Room
Fireplace Yes
Window Features ENERGY STAR Qualified Windows,Insulated Windows,Vinyl Frames
Appliance Microwave, Free-Standing Electric Range, Dishwasher
Heat Source Central, Electric, Propane
Laundry Electric Dryer Hookup, Gas Dryer Hookup, Laundry Room, Washer Hookup
Exterior
Parking Features Garage Door Opener
Garage Spaces 2.0
Garage Description Garage Door Opener
Utilities Available Cable Available, Electricity Available, Phone Available, Underground Utilities
Roof Type Shingle
Porch Porch, Porch - Covered, Porch - Screened
Total Parking Spaces 2
Garage Yes
Building
Lot Description Cul-De-Sac, Gentle Sloping, Level, Rural, Split Possible
Faces Hwy 27 S to R @ KayConley to 4 way stop, right on peavine and right @ Crest Drive, home on right.
Foundation Block
Sewer Septic Tank
Water Public
Additional Building Outbuilding
Structure Type Brick,Other
Schools
Elementary Schools Rock Spring Elementary
Middle Schools Saddle Ridge Middle
High Schools Lafayette High
Others
Senior Community No
Tax ID 03361 009
Security Features Smoke Detector(s)
Acceptable Financing Cash, Conventional, FHA, USDA Loan, VA Loan, Owner May Carry
Listing Terms Cash, Conventional, FHA, USDA Loan, VA Loan, Owner May Carry
Read Less
Want to know what your home might be worth? Contact us for a FREE valuation!

Our team is ready to help you sell your home for the highest possible price ASAP





