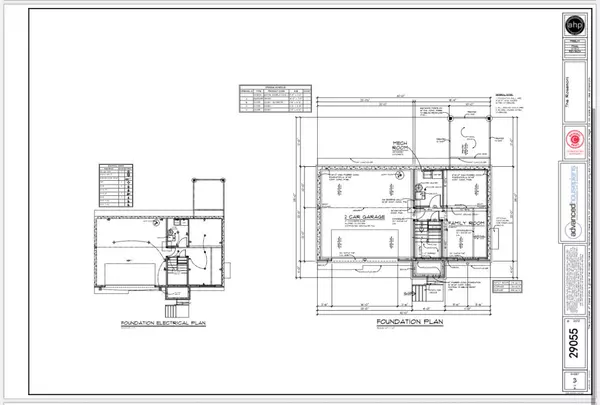$300,000
$290,000
3.4%For more information regarding the value of a property, please contact us for a free consultation.
5906 Tyner LN Harrison, TN 37341
3 Beds
2 Baths
1,500 SqFt
Key Details
Sold Price $300,000
Property Type Single Family Home
Sub Type Single Family Residence
Listing Status Sold
Purchase Type For Sale
Square Footage 1,500 sqft
Price per Sqft $200
Subdivision Carlock Ests
MLS Listing ID 1347983
Sold Date 04/22/22
Style Split Foyer
Bedrooms 3
Full Baths 2
Originating Board Greater Chattanooga REALTORS®
Year Built 2022
Lot Size 0.580 Acres
Acres 0.58
Lot Dimensions 77X188.95
Property Description
This fantastic new home is expected to be completed 1/31/22 baring any delays. This 3 bedroom 2 bath home offers open concept living and an additional den in the basement. This home sits on almost an acre lot in a convenient location that is only minutes away from the boat ramp. You will love all the finishes including the granite counters and engineered hardwood flooring. No changes will be allowed as all construction and design choices have been made. The rendering shown has been modified some by the builder.
Call today for showing!
(This Sale also includes connecting parcel
with tax ID# 112OJ 041)
Location
State TN
County Hamilton
Area 0.58
Rooms
Basement Partial
Interior
Interior Features Connected Shared Bathroom, Granite Counters, High Ceilings, Open Floorplan, Tub/shower Combo, Walk-In Closet(s)
Heating Central, Electric
Cooling Central Air, Electric
Flooring Tile
Fireplace No
Appliance Free-Standing Electric Range, Electric Water Heater, Dishwasher
Heat Source Central, Electric
Laundry Electric Dryer Hookup, Gas Dryer Hookup, Laundry Room, Washer Hookup
Exterior
Exterior Feature None
Parking Features Garage Faces Front
Garage Spaces 2.0
Garage Description Attached, Garage Faces Front
Community Features None
Utilities Available Cable Available, Electricity Available, Phone Available
Roof Type Asphalt,Shingle
Total Parking Spaces 2
Garage Yes
Building
Lot Description Level
Faces Hwy 58 north turn left onto Tyner Lane. Home is on the right
Foundation Block
Sewer Septic Tank
Architectural Style Split Foyer
Structure Type Brick,Vinyl Siding
Schools
Elementary Schools Harrison Elementary
Middle Schools Brown Middle
High Schools Central High School
Others
Senior Community No
Tax ID 112o J 040
Acceptable Financing Cash, Conventional, FHA, VA Loan
Listing Terms Cash, Conventional, FHA, VA Loan
Read Less
Want to know what your home might be worth? Contact us for a FREE valuation!

Our team is ready to help you sell your home for the highest possible price ASAP





