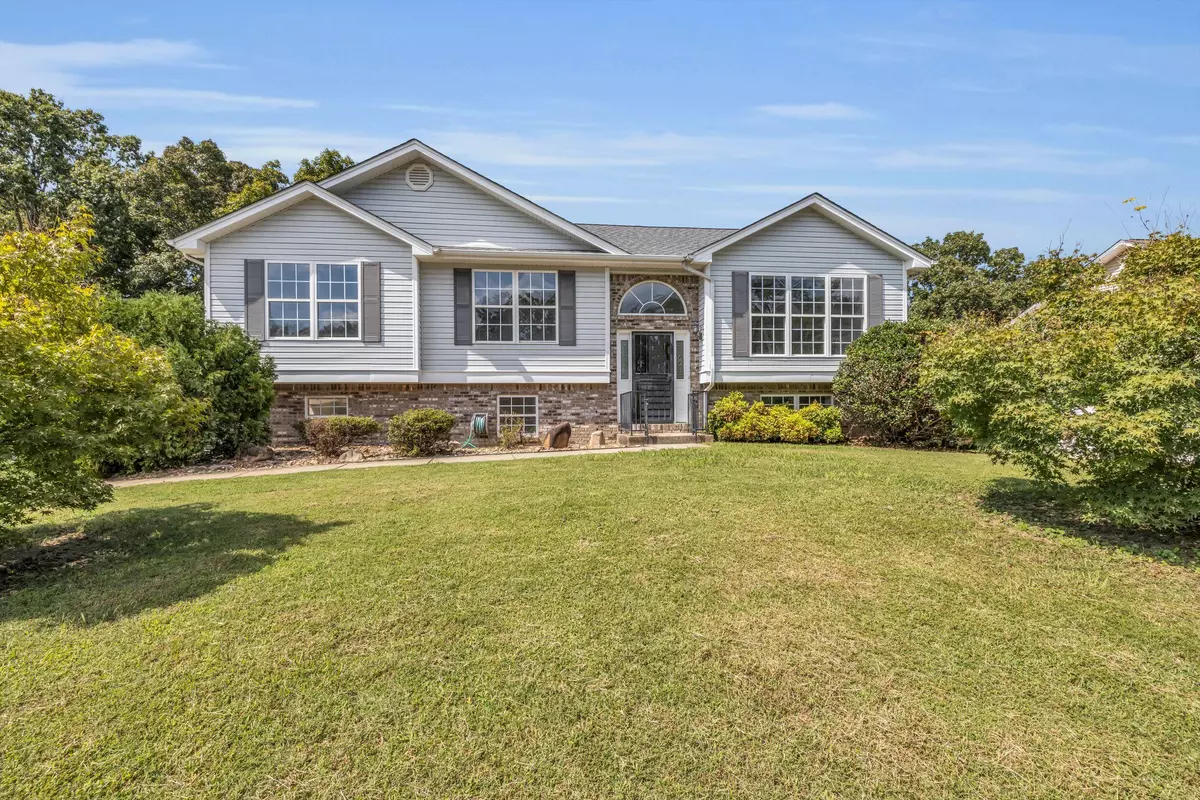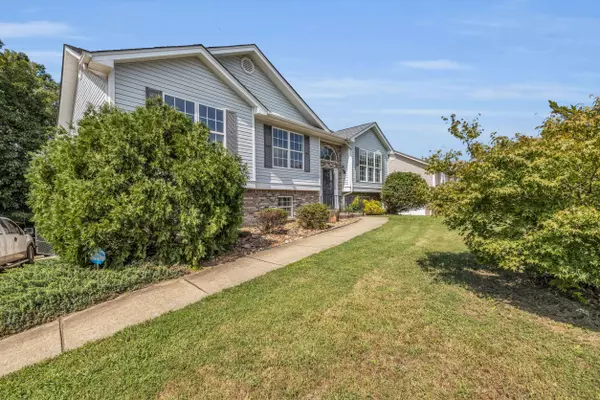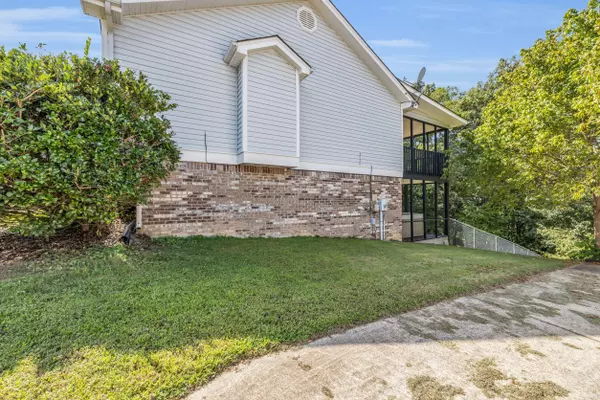$305,000
$305,000
For more information regarding the value of a property, please contact us for a free consultation.
7109 Tailwinds DR Harrison, TN 37341
3 Beds
3 Baths
1,954 SqFt
Key Details
Sold Price $305,000
Property Type Single Family Home
Sub Type Single Family Residence
Listing Status Sold
Purchase Type For Sale
Square Footage 1,954 sqft
Price per Sqft $156
Subdivision North Lake Ests
MLS Listing ID 1362637
Sold Date 11/23/22
Style Split Foyer
Bedrooms 3
Full Baths 3
Originating Board Greater Chattanooga REALTORS®
Year Built 2000
Lot Size 0.500 Acres
Acres 0.5
Lot Dimensions 88.30 X 248.62
Property Description
Newly renovated! 3 bedroom 3 bathroom home in the quiet North Lake Estates neighborhood. New Roof, Luxury vinyl tile, updated cabinetry, and paint. This home has a large fenced in backyard, 2 outdoor living areas, a hot tub, open floorplan, and heated and cooled 2 car garage. Potential for mother in law suite in finished basement. Only a couple of minutes away from Harrison Bay State Park, Bear Trace Golf Course, and Island Cove Marina.
Location
State TN
County Hamilton
Area 0.5
Rooms
Basement Finished, Full
Interior
Interior Features Breakfast Room, Connected Shared Bathroom, Double Shower, Granite Counters, High Ceilings, Open Floorplan, Separate Shower, Tub/shower Combo
Heating Central, Electric
Cooling Central Air, Electric
Flooring Tile
Fireplaces Number 1
Fireplaces Type Gas Log
Fireplace Yes
Appliance Microwave, Electric Range, Dishwasher
Heat Source Central, Electric
Laundry Electric Dryer Hookup, Gas Dryer Hookup, Washer Hookup
Exterior
Parking Features Garage Door Opener
Garage Spaces 2.0
Garage Description Garage Door Opener
Utilities Available Cable Available, Electricity Available, Underground Utilities
Roof Type Shingle
Porch Covered, Deck, Patio, Porch, Porch - Covered
Total Parking Spaces 2
Garage Yes
Building
Lot Description Gentle Sloping
Faces North on Hwy 58, left on Ramsey Rd, left on Tailwinds Drive.
Story Two
Foundation Block
Sewer Septic Tank
Water Public
Architectural Style Split Foyer
Structure Type Vinyl Siding
Schools
Elementary Schools Snow Hill Elementary
Middle Schools Brown Middle
High Schools Central High School
Others
Senior Community No
Tax ID 094h G 015
Security Features Smoke Detector(s)
Acceptable Financing Cash, Conventional, Owner May Carry
Listing Terms Cash, Conventional, Owner May Carry
Read Less
Want to know what your home might be worth? Contact us for a FREE valuation!

Our team is ready to help you sell your home for the highest possible price ASAP





