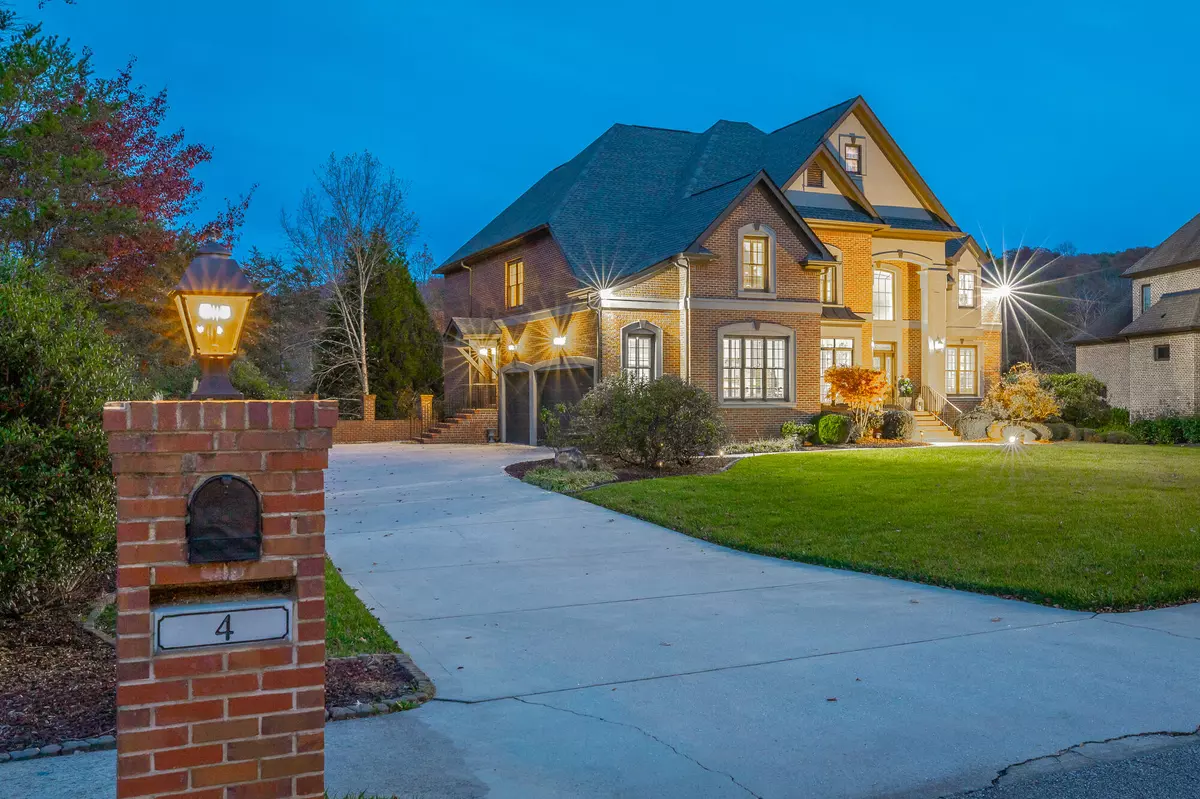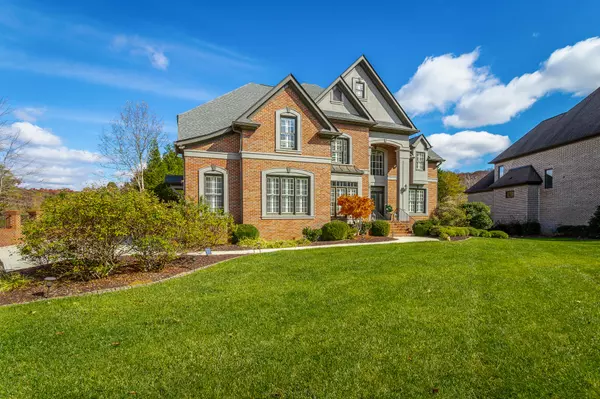$1,400,000
$1,499,900
6.7%For more information regarding the value of a property, please contact us for a free consultation.
4 St Ives WAY Signal Mountain, TN 37377
5 Beds
6 Baths
6,300 SqFt
Key Details
Sold Price $1,400,000
Property Type Single Family Home
Sub Type Single Family Residence
Listing Status Sold
Purchase Type For Sale
Square Footage 6,300 sqft
Price per Sqft $222
Subdivision St Ives Community
MLS Listing ID 1364926
Sold Date 06/08/23
Bedrooms 5
Full Baths 5
Half Baths 1
HOA Fees $58/ann
Originating Board Greater Chattanooga REALTORS®
Year Built 2005
Lot Size 0.730 Acres
Acres 0.73
Lot Dimensions 113.46X281.92
Property Description
Welcome to 4 St Ives Way! This Stately Brick Home is Located in the Heart of Signal Mountain & in the Highly Sought after Neighborhood of St Ives atop Signal Mountain!
This well designed, move-in ready Home with 5 Bedrooms 5.5 Baths and approximately 6,300 SF is very detailed with upscale finishes throughout and has a great open concept. You are greeted with lovely hardwood floors, a two-story foyer and a beautiful staircase. The spacious Kitchen that is gorgeous as it is functional opens to the Breakfast Nook and the huge Living Room with a cozy fireplace that leads to the backyard with an open deck & screened-in porch which is great for relaxing ... this whole space is the perfect setup for entertaining! The Office with nice built-ins and an ensuite (could be used as a guest suite), Dining Room, Formal Living Room and Half Bath complete the Main Level. The elegant staircases (yes 2 staircases) lead you to the wide landing upstairs offering 4 Bedrooms and 3 Full Bathrooms. The Master Suite offers a double trey ceiling and a stunning Bath with separate vanities, large soaking tub, walk-in closet and a tiled shower ... this is truly a spa-like feel. The additional Bedrooms are very spacious with ensuites. Don't forget to check out the 4th level with attic storage not to mention all of the storage throughout the entire home. There is a Walkout Basement featuring a Gym, Reading Nook, Rec Room, Second Office and a fantastic Media Room! The backyard as well as the surrounding yard is simply amazing & you have access to the community pond ... you and your family will truly enjoy making great memories here!
Luxury Living at its Finest atop Signal Mountain, Very Convenient to Chattanooga and Zoned for Award Winning Signal Mountain Schools! Make Your Appointment Today!
Location
State TN
County Hamilton
Area 0.73
Rooms
Basement Finished, Full
Interior
Interior Features Breakfast Nook, Cathedral Ceiling(s), Central Vacuum, Connected Shared Bathroom, Double Vanity, Eat-in Kitchen, En Suite, High Ceilings, Pantry, Separate Dining Room, Separate Shower, Tub/shower Combo, Walk-In Closet(s), Wet Bar, Whirlpool Tub
Heating Central, Electric, Natural Gas
Cooling Central Air, Electric, Multi Units
Flooring Carpet, Hardwood, Tile
Fireplaces Number 1
Fireplaces Type Gas Log, Living Room
Equipment Intercom
Fireplace Yes
Window Features Insulated Windows
Appliance Wall Oven, Refrigerator, Microwave, Gas Water Heater, Electric Range, Disposal, Dishwasher, Convection Oven
Heat Source Central, Electric, Natural Gas
Laundry Electric Dryer Hookup, Gas Dryer Hookup, Laundry Room, Washer Hookup
Exterior
Exterior Feature Lighting
Parking Features Garage Door Opener, Kitchen Level
Garage Spaces 3.0
Garage Description Attached, Garage Door Opener, Kitchen Level
Pool Community
Community Features Clubhouse, Sidewalks, Pond
Utilities Available Cable Available, Electricity Available, Phone Available, Sewer Connected, Underground Utilities
Roof Type Asphalt,Shingle
Porch Covered, Deck, Patio, Porch, Porch - Covered, Porch - Screened
Total Parking Spaces 3
Garage Yes
Building
Lot Description Gentle Sloping, Level, Pond On Lot, Split Possible, Sprinklers In Front, Sprinklers In Rear
Faces From Ridgeway Avenue, Turn Left on Laurel, Turn Right on James Blvd, Turn Left on Grayson, Turn Right on Mountain Brook Circle, Turn Right on Ridgerock Drive, Left on Saint Ives Way, Home is on the Right.
Story Two
Foundation Concrete Perimeter
Sewer Holding Tank
Water Public
Structure Type Brick,Stucco
Schools
Elementary Schools Thrasher Elementary
Middle Schools Signal Mountain Middle
High Schools Signal Mtn
Others
Senior Community No
Tax ID 098g G 023.01
Security Features Security System,Smoke Detector(s)
Acceptable Financing Cash, Conventional, VA Loan, Owner May Carry
Listing Terms Cash, Conventional, VA Loan, Owner May Carry
Read Less
Want to know what your home might be worth? Contact us for a FREE valuation!

Our team is ready to help you sell your home for the highest possible price ASAP





